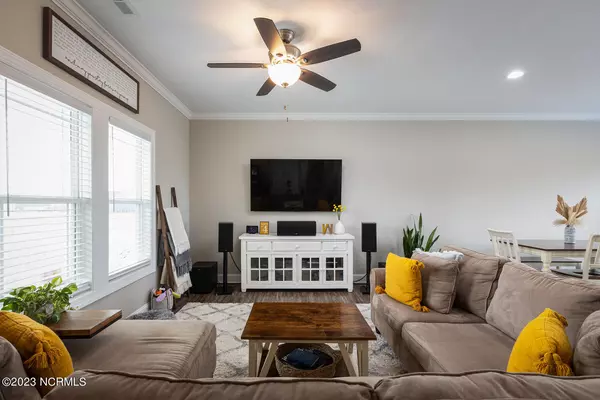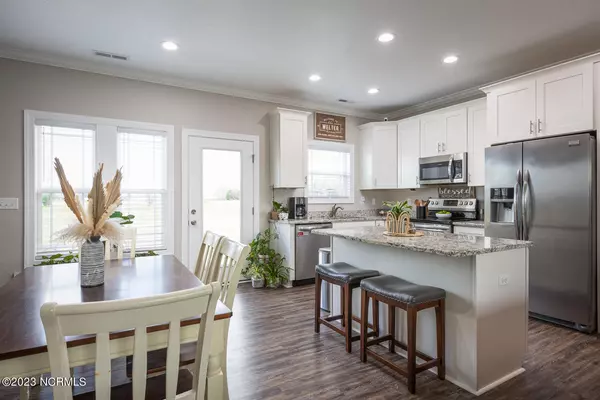For more information regarding the value of a property, please contact us for a free consultation.
111 Sheba CT Shawboro, NC 27973
Want to know what your home might be worth? Contact us for a FREE valuation!

Our team is ready to help you sell your home for the highest possible price ASAP
Key Details
Sold Price $350,000
Property Type Single Family Home
Sub Type Single Family Residence
Listing Status Sold
Purchase Type For Sale
Square Footage 1,703 sqft
Price per Sqft $205
Subdivision Sandy Hook Crossing
MLS Listing ID 100377119
Sold Date 06/15/23
Style Wood Frame
Bedrooms 4
Full Baths 2
HOA Fees $100
HOA Y/N Yes
Originating Board North Carolina Regional MLS
Year Built 2020
Lot Size 1.000 Acres
Acres 1.0
Lot Dimensions 322 x 154 x 410 x 50 x 50
Property Description
Beautiful home on 1 acre of land! Built in 2020, this 4 bedroom 2 bath home is in immaculate condition. It includes many upgraded features such as crown molding in the kitchen and living room, tray ceiling in the primary bedroom, double sink vanities in both bathrooms and more. The kitchen is complete with beautiful granite countertops, easy close cabinets and stainless steel appliances. The primary bedroom is spacious and includes a large walk in closet and private ensuite bath. Enjoy the peace and tranquility of living outside of the city limits with nature at your back door. This home sits on a 1 acre piece of land that backs up to a small pond. Take in the quiet surroundings from the back patio or front covered porch. In addition to the 2 car driveway, there is an extended gravel drive that provides extra overflow packing and easy access to the custom built shed and back yard. The shed includes power and a loft for extra storage.
Location
State NC
County Camden
Community Sandy Hook Crossing
Zoning Suburban Res
Direction Turn at the flashing lights at Indian Town, then turn right onto Bartlett Road, then turn right into Sandy Hook Crossing onto Sheba Court.
Location Details Mainland
Rooms
Other Rooms Shed(s)
Basement Crawl Space
Primary Bedroom Level Primary Living Area
Interior
Interior Features Kitchen Island, Master Downstairs, 9Ft+ Ceilings, Tray Ceiling(s), Ceiling Fan(s), Pantry, Eat-in Kitchen, Walk-In Closet(s)
Heating Electric, Heat Pump
Cooling Central Air
Flooring LVT/LVP, Carpet
Fireplaces Type None
Fireplace No
Window Features Blinds
Appliance Stove/Oven - Electric, Refrigerator, Microwave - Built-In, Dishwasher
Laundry Laundry Closet, In Hall
Exterior
Parking Features Additional Parking, Gravel, Concrete, Garage Door Opener
Garage Spaces 1.0
Pool None
Roof Type Architectural Shingle
Porch Covered, Patio, Porch
Building
Lot Description Cul-de-Sac Lot, Level, Open Lot
Story 2
Entry Level Two
Sewer Septic On Site
Water Municipal Water
New Construction No
Others
Tax ID 038964009438990000
Acceptable Financing Cash, Conventional, FHA, USDA Loan, VA Loan
Listing Terms Cash, Conventional, FHA, USDA Loan, VA Loan
Special Listing Condition None
Read Less




