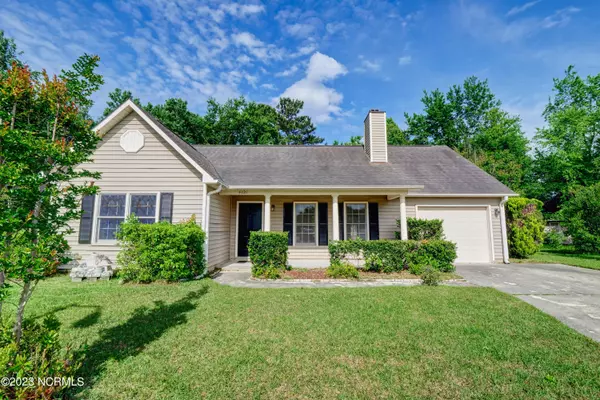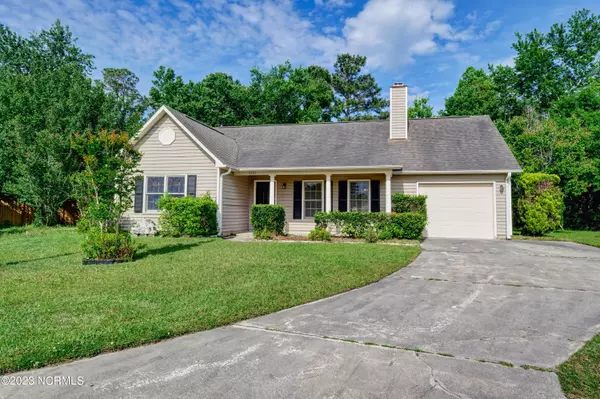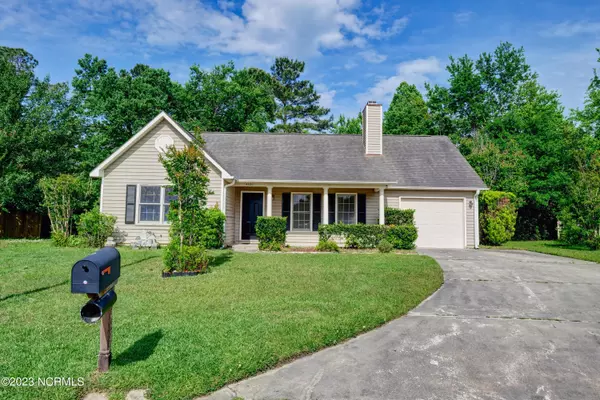For more information regarding the value of a property, please contact us for a free consultation.
4420 Woodcroft CT Wilmington, NC 28405
Want to know what your home might be worth? Contact us for a FREE valuation!

Our team is ready to help you sell your home for the highest possible price ASAP
Key Details
Sold Price $280,000
Property Type Single Family Home
Sub Type Single Family Residence
Listing Status Sold
Purchase Type For Sale
Square Footage 1,357 sqft
Price per Sqft $206
Subdivision Northchase
MLS Listing ID 100381203
Sold Date 06/16/23
Style Wood Frame
Bedrooms 3
Full Baths 2
HOA Fees $540
HOA Y/N Yes
Originating Board North Carolina Regional MLS
Year Built 1992
Annual Tax Amount $1,109
Lot Size 0.382 Acres
Acres 0.38
Lot Dimensions 40x160x200x160
Property Description
Great home in Northchase, not far from the amenities, Trask Middle School, or Laney High School. Located on the end of a cul-de-sac this 3-bedroom, 2-bath home is move in ready. The living area has a vaulted ceiling and is adjacent and open to the kitchen and dining area. This was the open floor plan before open floor plans were cool. The master bedroom is off the foyer and guest bedrooms are down the hall. This is a perfect home for any prospect, including investors. Fresh paint throughout. Ceramic flooring in the living areas, laminate flooring in the master bedroom and carpet in guest rooms. Ceiling fans throughout. Single car garage and storage shed. Not likely to last long.
Location
State NC
County New Hanover
Community Northchase
Zoning PD
Direction Enter Northchase at the main entrance off Highway 117 onto Northchase Parkway. Continue around past the amenities and turn right on Bridgeport Drive, then left onto Monticello Drive and then make right on Woodcroft Court. House is at the end of the street.
Location Details Mainland
Rooms
Primary Bedroom Level Primary Living Area
Interior
Interior Features Master Downstairs
Heating Heat Pump, Electric
Cooling Central Air
Flooring Carpet, Laminate, Tile
Window Features Thermal Windows
Appliance Stove/Oven - Electric, Microwave - Built-In
Laundry Laundry Closet
Exterior
Parking Features Attached, Off Street, Paved
Garage Spaces 1.0
Roof Type Shingle
Porch Patio
Building
Lot Description Cul-de-Sac Lot
Story 1
Entry Level One
Foundation Slab
Sewer Municipal Sewer
Water Municipal Water
New Construction No
Others
Tax ID R02615-002-048-000
Acceptable Financing Cash, Conventional, FHA
Listing Terms Cash, Conventional, FHA
Special Listing Condition Estate Sale
Read Less




