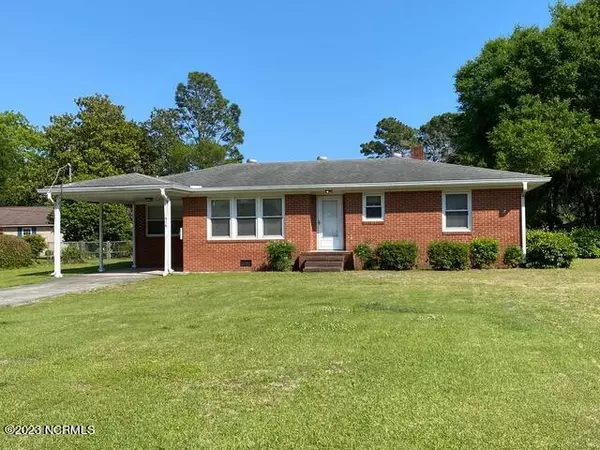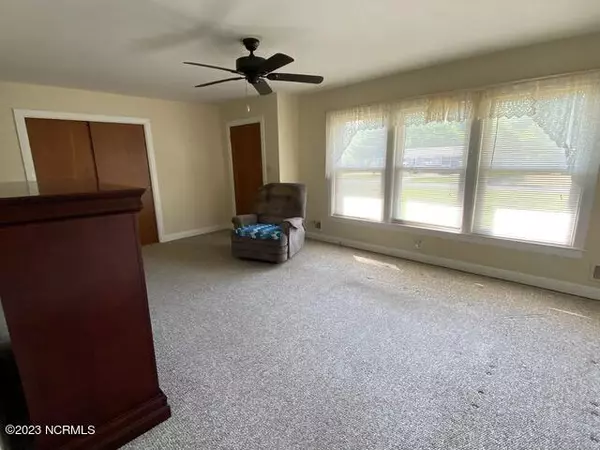For more information regarding the value of a property, please contact us for a free consultation.
916 Adelaide DR Wilmington, NC 28412
Want to know what your home might be worth? Contact us for a FREE valuation!

Our team is ready to help you sell your home for the highest possible price ASAP
Key Details
Sold Price $305,022
Property Type Single Family Home
Sub Type Single Family Residence
Listing Status Sold
Purchase Type For Sale
Square Footage 1,290 sqft
Price per Sqft $236
Subdivision Hanover Heights
MLS Listing ID 100384305
Sold Date 06/20/23
Style Wood Frame
Bedrooms 3
Full Baths 1
Half Baths 1
HOA Y/N No
Originating Board North Carolina Regional MLS
Year Built 1955
Annual Tax Amount $1,562
Lot Size 0.463 Acres
Acres 0.46
Lot Dimensions 102x198
Property Description
This affordable home has so much potential to call it your own! While it is totally livable. and nice and clean, it could use some personal upgrades to your taste. This brick ranch features 3 bedrooms, a bath and a half, and a huge 2 car detached garage/workshop with a newer roof. The yard is very large and the rear is fenced in with chain link fencing and nice deck on the back to enjoy those summer evenings catching the breeze. The full irrigation system has its own well. The home features a heat pump that is roughly 10 years old with updated electrical panel and meter. The windows are updated as well and there are hardwood floors under the carpet. Make this your own today and enjoy designing your own masterpiece!
Location
State NC
County New Hanover
Community Hanover Heights
Zoning R-15
Direction Shipyard BLVD towards Carolina Beach Rd. Turn left on Newark, just through the 17th St. light. Turn right on Adelaide. Home is down on the lleft.
Location Details Mainland
Rooms
Other Rooms Workshop
Basement Crawl Space, None
Primary Bedroom Level Primary Living Area
Interior
Interior Features Master Downstairs, Ceiling Fan(s), Walk-in Shower, Eat-in Kitchen
Heating Heat Pump, Electric
Flooring Carpet, Vinyl, Wood
Fireplaces Type None
Fireplace No
Window Features DP50 Windows,Blinds
Appliance Stove/Oven - Electric
Laundry In Kitchen
Exterior
Parking Features Paved
Garage Spaces 2.0
Carport Spaces 1
Pool None
Roof Type Architectural Shingle
Accessibility None
Porch Deck
Building
Story 1
Entry Level One
Sewer Municipal Sewer
Water Municipal Water
New Construction No
Others
Tax ID R06507-009-008-000
Acceptable Financing Cash, Conventional
Listing Terms Cash, Conventional
Special Listing Condition Estate Sale
Read Less




