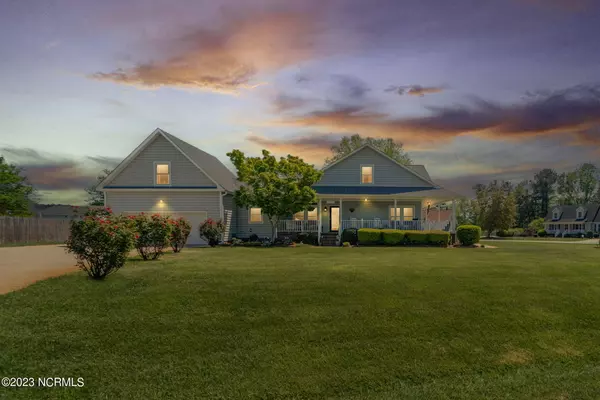For more information regarding the value of a property, please contact us for a free consultation.
106 Sound Shore DR Currituck, NC 27929
Want to know what your home might be worth? Contact us for a FREE valuation!

Our team is ready to help you sell your home for the highest possible price ASAP
Key Details
Sold Price $645,000
Property Type Single Family Home
Sub Type Single Family Residence
Listing Status Sold
Purchase Type For Sale
Square Footage 3,136 sqft
Price per Sqft $205
Subdivision Currituck On The Sound
MLS Listing ID 100380476
Sold Date 06/26/23
Style Wood Frame
Bedrooms 3
Full Baths 3
Half Baths 1
HOA Fees $100
HOA Y/N Yes
Originating Board North Carolina Regional MLS
Year Built 1999
Lot Size 0.820 Acres
Acres 0.82
Lot Dimensions 50.87x252.57x255.62x201.79x
Property Description
Outstanding Turn-Key home with water access in Currituck County. Dont miss the 3 bed 3.5 Bath, huge yard, saltwater pool, tons of storage, an attached 2 car garage with a newer 24x24 detached garage and unfinished FROG. Nice first floor primary with large his and her closets. Primary bath has double sinks and huge shower/ jetted tub. 2nd floor boasts a nice size great room, bath and bedroom with walk-in access to tons of attic storage. You will love the family kitchen feeling. Custom soft close cabinets with above lighting, kitchen island, pantry and Granite countertops. High end appliances and lots of natural lighting around this beautiful home. Large laundry room, with access to exterior patio, ROG, 1/2 bath and refreshing pool. Roof, Windows, HVAC, Electrical Panel, HTW, Irrigation, all newer withing last 4 years. Spacious wrap around porch for relaxing evenings!
Location
State NC
County Currituck
Community Currituck On The Sound
Zoning R
Direction From border station, Head southeast on NC Highway 168 (NC-168). Go for 12.7 mi. Turn left onto Currituck Sound Dr. Go for 456 ft. Turn left onto Sound Shore Dr. Go for 0.2 mi.
Location Details Mainland
Rooms
Other Rooms Shed(s), Storage
Basement Crawl Space, None
Primary Bedroom Level Primary Living Area
Interior
Interior Features Mud Room, Master Downstairs, 9Ft+ Ceilings, Pantry, Walk-in Shower, Walk-In Closet(s)
Heating Heat Pump, Fireplace(s), Electric, Propane
Cooling Central Air
Flooring LVT/LVP, Carpet
Fireplaces Type Gas Log
Fireplace Yes
Window Features Blinds
Appliance Microwave - Built-In
Laundry Hookup - Dryer, Washer Hookup
Exterior
Exterior Feature Gas Logs
Parking Features On Street, Additional Parking, Concrete, Garage Door Opener, Detached Garage Spaces, Off Street, Paved
Garage Spaces 4.0
Pool In Ground
Waterfront Description Water Access Comm, Waterfront Comm
View See Remarks
Roof Type Architectural Shingle
Accessibility Accessible Kitchen
Porch Covered, Porch, Wrap Around
Building
Lot Description Land Locked, Interior Lot
Story 2
Entry Level Two
Foundation Brick/Mortar, Block
Sewer Septic On Site
Water Well
Architectural Style Patio
Structure Type Gas Logs
New Construction No
Schools
Elementary Schools Shawboro Elementary
Middle Schools Moyock Middle School
High Schools Currituck County High School
Others
HOA Fee Include Maint - Comm Areas
Tax ID 050a00000570003
Acceptable Financing Cash, Conventional, FHA, VA Loan
Listing Terms Cash, Conventional, FHA, VA Loan
Special Listing Condition None
Read Less




