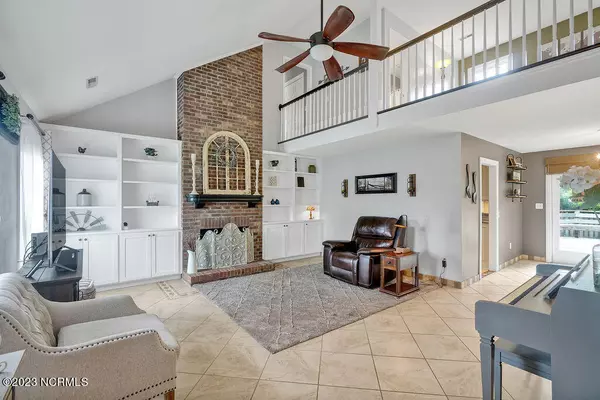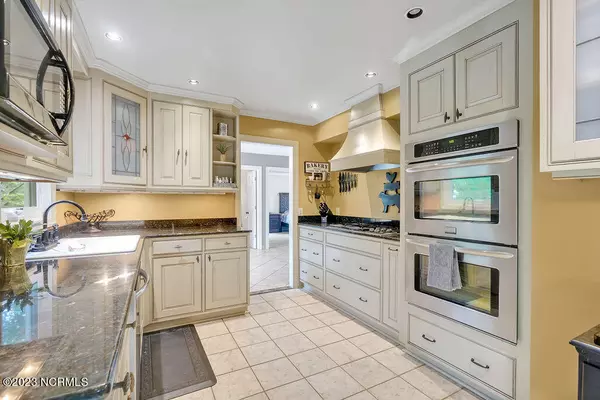For more information regarding the value of a property, please contact us for a free consultation.
2810 Hobart DR Wilmington, NC 28405
Want to know what your home might be worth? Contact us for a FREE valuation!

Our team is ready to help you sell your home for the highest possible price ASAP
Key Details
Sold Price $420,000
Property Type Single Family Home
Sub Type Single Family Residence
Listing Status Sold
Purchase Type For Sale
Square Footage 2,110 sqft
Price per Sqft $199
Subdivision Northchase
MLS Listing ID 100387530
Sold Date 06/29/23
Style Wood Frame
Bedrooms 3
Full Baths 2
Half Baths 1
HOA Fees $540
HOA Y/N Yes
Originating Board North Carolina Regional MLS
Year Built 1987
Annual Tax Amount $1,299
Lot Size 0.426 Acres
Acres 0.43
Lot Dimensions 65 x 196 x 14 x 152
Property Description
Nestled on a generous corner lot in the highly coveted Northchase neighborhood, this enchanting Cape Cod residence is a true gem, featuring numerous upgrades and an impeccable layout. With a sprawling 2100 square feet of living space, this home boasts 3 bedrooms, 2.5 baths, and an array of desirable amenities. Enter inside to be greeted by exquisite tile floors, an inviting two-story living room enhanced by a charming brick gas fireplace and built-in shelving, all complemented by tastefully chosen contemporary paint colors. The dining area seamlessly connects the living room to the kitchen and offers a sliding glass door that opens up to the backyard and deck, providing a seamless indoor-outdoor flow. The custom kitchen is a culinary masterpiece, showcasing dazzling granite countertops, sleek stainless-steel appliances, a professional-grade 5 burner WOLF gas cooktop, a custom range hood, and a convenient double oven. Adjacent to the kitchen, an 18 x 8 multi-purpose room provides flexibility, serving as a laundry space, drop zone, or even a home office. The downstairs owner's suite is impressively spacious, accommodating a king-size bed with ease. It features a generously-sized walk-in closet, a new marble vanity, a luxurious subway tile bath surround, and elegant Cove ceiling lighting in the en-suite bathroom. Moving upstairs, you'll find two generously-sized secondary bedrooms that share a full bath, as well as an open family room, perfect for relaxation or entertainment. Outdoor enthusiasts will be delighted by the fully fenced and private yard, offering ample space for recreation and entertainment. The expansive deck with plentiful seating beckons you to host memorable outdoor gatherings or simply enjoy moments of tranquility amidst the surrounding natural beauty. Recent updates include freshly painted fiber cement board siding, a one-car garage with a spacious workshop area, and a newer HVAC system, ensuring comfort and convenience. Additionally, the home boasts a termite bond and comes with a One Year Home Warranty for added peace of mind. The sought-after Northchase community offers an array of amenities, including a pool, tennis courts, a playground, a basketball court, and a covered picnic area, all accessible for a nominal HOA fee. Don't miss the chance to make this extraordinary home yours. Schedule a showing today, as opportunities like this are rare to find!
Location
State NC
County New Hanover
Community Northchase
Zoning PD
Direction College Road north to 132. Take left on New Village Way, take left on O'Neil. Home on the corner of O'Neil & Hobart.
Location Details Mainland
Rooms
Other Rooms Shed(s)
Primary Bedroom Level Primary Living Area
Interior
Interior Features Solid Surface, Master Downstairs, 9Ft+ Ceilings, Vaulted Ceiling(s), Ceiling Fan(s), Walk-in Shower, Walk-In Closet(s)
Heating Fireplace Insert, Fireplace(s), Electric, Heat Pump
Cooling Central Air
Flooring Carpet, Tile
Window Features Blinds
Appliance Washer, Refrigerator, Dryer, Double Oven, Dishwasher, Cooktop - Gas
Laundry Inside
Exterior
Parking Features Off Street, Paved
Garage Spaces 1.0
Roof Type Shingle
Porch Deck, Patio
Building
Lot Description Corner Lot
Story 2
Entry Level Two
Foundation Slab
Sewer Municipal Sewer
Water Municipal Water
New Construction No
Others
Tax ID R03407-001-011-000
Acceptable Financing Cash, Conventional, FHA, USDA Loan, VA Loan
Listing Terms Cash, Conventional, FHA, USDA Loan, VA Loan
Special Listing Condition None
Read Less




