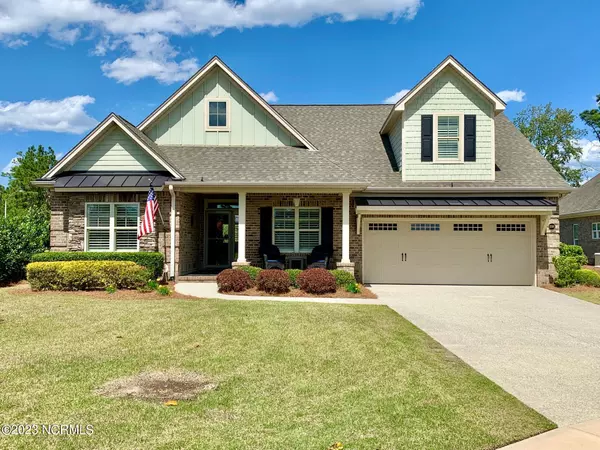For more information regarding the value of a property, please contact us for a free consultation.
2510 Exhibit CT Wilmington, NC 28412
Want to know what your home might be worth? Contact us for a FREE valuation!

Our team is ready to help you sell your home for the highest possible price ASAP
Key Details
Sold Price $880,000
Property Type Single Family Home
Sub Type Single Family Residence
Listing Status Sold
Purchase Type For Sale
Square Footage 2,524 sqft
Price per Sqft $348
Subdivision The Forks At Barclay
MLS Listing ID 100382089
Sold Date 07/03/23
Style Wood Frame
Bedrooms 3
Full Baths 3
HOA Fees $2,356
HOA Y/N Yes
Originating Board North Carolina Regional MLS
Year Built 2015
Annual Tax Amount $4,271
Lot Size 0.279 Acres
Acres 0.28
Lot Dimensions 68x170x74x170
Property Description
Welcome to your new midtown retreat! This stunning 3 bedroom, 3 full bathroom home boasts over 2500 square feet of luxurious living space with stylish finishes and attention to detail at every turn. As you enter the home, you'll immediately notice the bold architectural elements throughout, including chair rail in the main living spaces, coffered ceilings, archways, stacked stone fireplace and transom windows above the doorways that let light stream through the house. The attention to detail is impeccable, and no element has been spared in creating a truly magnificent living space. Step outside to your own private oasis, complete with a resort-style kidney-shaped saltwater pool with Travertine pool deck, PebbleTec pool finish and a brick pool house with an outdoor shower. The landscaping is stunning with landscape lighting to add the perfect touch of ambiance in the evening. The first level owner's suite is the epitome of luxury, featuring a large walk-in shower, air tub, and walk-in closet. The kitchen is equally impressive, with tons of cabinetry, stainless steel appliances, a breakfast bar, and a pantry for all your cooking needs. Off the foyer on your right are glass French doors that lead to a study on your left is a guest bedroom as well as a full bathroom. Upstairs, you'll find a second guest bedroom with a sitting room, perfect for hosting out of town guests. The living room features telescoping doors that lead to a beautiful sunroom and then onto the covered outdoor space with a beadboard ceiling on the porch. This home is not only beautiful, but it's also practical. With a whole-house generator on natural gas, you'll never have to worry about losing power during a storm. The plantation shutters throughout the home add an extra touch of elegance and the power blackout shades in the bedrooms ensure a restful night's sleep. The Forks at Barclay is a premier neighborhood centrally located near the the Pointe at Barclay that features great restaurants a world class movie theater and a tons of services. The Cameron Art Museum is also one of the jewels of Wilmington with great art exhibitions, a charming cafe and a suite of art classes for all ages. Don't miss your opportunity to own this stunning home with all its luxurious features and attention to detail. Schedule your showing today!
Location
State NC
County New Hanover
Community The Forks At Barclay
Zoning R-15
Direction Take Oleander Drive towards Shipyard Blvd. Left on Independence Blvd. Left on Museum Drive. Left on Exhibit Court. House will be on the right at end of cul de sac.
Location Details Mainland
Rooms
Primary Bedroom Level Primary Living Area
Interior
Interior Features Foyer, Solid Surface, Master Downstairs, 9Ft+ Ceilings, Tray Ceiling(s), Ceiling Fan(s), Walk-In Closet(s)
Heating Electric, Heat Pump, Natural Gas
Cooling Central Air
Flooring Wood
Fireplaces Type Gas Log
Fireplace Yes
Appliance Microwave - Built-In
Laundry Inside
Exterior
Exterior Feature Outdoor Shower, Irrigation System
Parking Features On Site, Paved
Garage Spaces 2.0
Pool In Ground
Roof Type Shingle
Porch Covered, Patio, Porch
Building
Story 2
Entry Level Two
Foundation Slab
Sewer Municipal Sewer
Water Municipal Water
Structure Type Outdoor Shower, Irrigation System
New Construction No
Schools
Elementary Schools Pine Valley
Middle Schools Roland Grise
High Schools Hoggard
Others
HOA Fee Include Maint - Comm Areas, Maintenance Grounds
Tax ID R06500-003-145-000
Acceptable Financing Cash, Conventional, FHA, VA Loan
Listing Terms Cash, Conventional, FHA, VA Loan
Special Listing Condition None
Read Less




