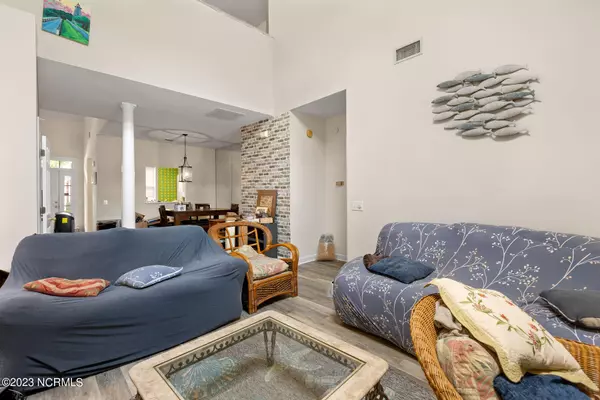For more information regarding the value of a property, please contact us for a free consultation.
5006 Carleton DR #Unit 24 Wilmington, NC 28403
Want to know what your home might be worth? Contact us for a FREE valuation!

Our team is ready to help you sell your home for the highest possible price ASAP
Key Details
Sold Price $315,000
Property Type Townhouse
Sub Type Townhouse
Listing Status Sold
Purchase Type For Sale
Square Footage 1,720 sqft
Price per Sqft $183
Subdivision Carleton Place
MLS Listing ID 100390391
Sold Date 07/11/23
Style Wood Frame
Bedrooms 3
Full Baths 2
Half Baths 1
HOA Fees $3,180
HOA Y/N Yes
Originating Board North Carolina Regional MLS
Year Built 1997
Annual Tax Amount $2,055
Lot Size 2,134 Sqft
Acres 0.05
Lot Dimensions 29.8 x 47.2
Property Description
Check out this highly desired END UNIT townhome with 1-car garage in the very sought after community of Carleton Place! Amazing location with convenience to UNCW, Wrightsville Beach, Mayfaire & downtown ILM. This bright, open floor plan offers lots of space to stretch out with a 1st level master suite in addition to 2 guest BR's, full bath and loft area upstairs. Don't miss the floored, walk in attic for all your storage needs! Living room features luxury vinyl plank flooring & a gas log fireplace. You'll be amazed by the super private decked area in the back yard that feels like you're very own oasis! Community offers sidewalk-lined streets and a pool. Exceptional opportunity for investors or second home as well! All kitchen appliances and washer/dryer convey. Tenants lease ends in July 2023. Showings to only take place on Monday -Friday 630pm-830pm - Saturday and Sunday are open all day. Tuesday June 20th will be available all day for showings
Location
State NC
County New Hanover
Community Carleton Place
Zoning O&I-1
Direction S. College Road to Oriole Drive. Turn right onto College Acres Dr. Turn left onto Carleton Dr. Second Right. #24 is on the Right.
Location Details Mainland
Rooms
Primary Bedroom Level Primary Living Area
Interior
Interior Features Master Downstairs, 9Ft+ Ceilings, Vaulted Ceiling(s), Ceiling Fan(s)
Heating Electric, Heat Pump
Cooling Central Air
Flooring LVT/LVP, Carpet, Vinyl, Wood
Fireplaces Type Gas Log
Fireplace Yes
Window Features Blinds
Appliance Microwave - Built-In
Laundry Laundry Closet
Exterior
Exterior Feature None
Parking Features On Site, Paved
Garage Spaces 1.0
Roof Type Shingle
Porch Deck
Building
Story 2
Entry Level End Unit, Two
Foundation Slab
Sewer Municipal Sewer
Water Municipal Water
Structure Type None
New Construction No
Schools
Elementary Schools College Park
Middle Schools Williston
High Schools New Hanover
Others
HOA Fee Include Maint - Comm Areas, Maintenance Structure, Maintenance Grounds
Tax ID R05605-007-013-000
Acceptable Financing Cash, Conventional, VA Loan
Listing Terms Cash, Conventional, VA Loan
Special Listing Condition None
Read Less




