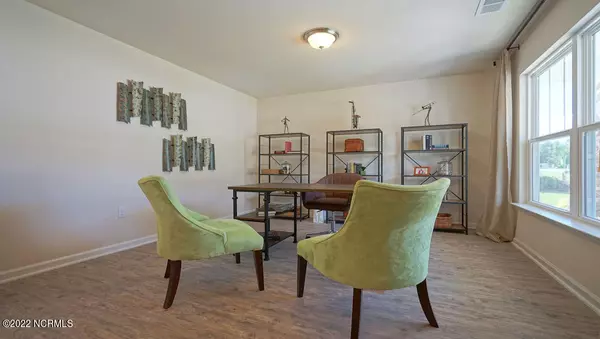For more information regarding the value of a property, please contact us for a free consultation.
824 Delta CT #92 Wilmington, NC 28401
Want to know what your home might be worth? Contact us for a FREE valuation!

Our team is ready to help you sell your home for the highest possible price ASAP
Key Details
Sold Price $385,490
Property Type Single Family Home
Sub Type Single Family Residence
Listing Status Sold
Purchase Type For Sale
Square Footage 2,338 sqft
Price per Sqft $164
Subdivision Riverside
MLS Listing ID 100379538
Sold Date 07/14/23
Style Wood Frame
Bedrooms 4
Full Baths 2
Half Baths 1
HOA Fees $1,008
HOA Y/N Yes
Originating Board North Carolina Regional MLS
Year Built 2023
Lot Size 0.260 Acres
Acres 0.26
Lot Dimensions See Plat
Property Description
Riverside presents the Galen. 2,338 Sq Ft home with FOUR Bedrooms and 2.5 Baths! OPEN Floorplan! Kitchen with GRANITE, Stainless Steel Appliances, an ISLAND and a WALK-IN Pantry! HUGE Great Room is perfect for entertaining! 1st Floor FLEX Room makes a great office or formal Dining Room. Generously sized Owner's Suite with large bath and two large closets! 3 additional bedrooms and a laundry room finish off the 2nd floor! The home also has a tankless water heater. Riverside has large homesites and is a natural gas community! **Home is under construction. Est completion late August 2023. Photos are of similar home.
Location
State NC
County New Hanover
Community Riverside
Zoning R-20
Direction Turn on Riverside Dr. Go to model for further directions.
Location Details Mainland
Rooms
Basement None
Primary Bedroom Level Non Primary Living Area
Interior
Interior Features Foyer, Solid Surface, Kitchen Island, 9Ft+ Ceilings, Pantry, Walk-in Shower, Eat-in Kitchen, Walk-In Closet(s)
Heating Electric, Heat Pump
Cooling Central Air
Flooring LVT/LVP, Carpet
Fireplaces Type None
Fireplace No
Window Features Thermal Windows
Appliance Stove/Oven - Gas, Microwave - Built-In, Disposal, Dishwasher
Laundry Inside
Exterior
Parking Features Garage Door Opener, On Site, Paved
Garage Spaces 2.0
Pool None
Utilities Available Natural Gas Available, Natural Gas Connected
Waterfront Description None
Roof Type Shingle
Accessibility None
Porch Covered, Patio, Porch
Building
Lot Description Cul-de-Sac Lot
Story 2
Entry Level Two
Foundation Slab
Sewer Municipal Sewer
Water Municipal Water
New Construction Yes
Others
Tax ID R03300-001-302-000
Acceptable Financing Cash, Conventional, FHA, USDA Loan, VA Loan
Listing Terms Cash, Conventional, FHA, USDA Loan, VA Loan
Special Listing Condition None
Read Less




