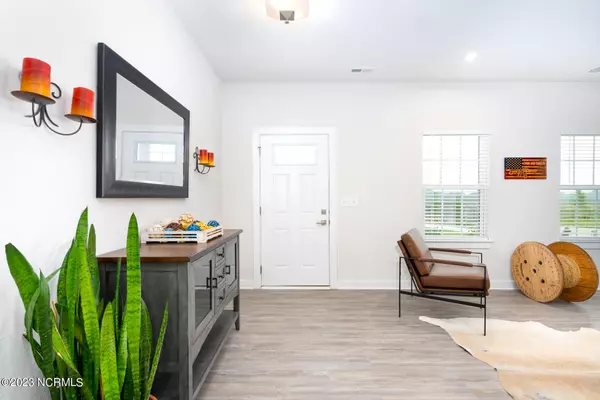For more information regarding the value of a property, please contact us for a free consultation.
410 Green Lake RD Moyock, NC 27958
Want to know what your home might be worth? Contact us for a FREE valuation!

Our team is ready to help you sell your home for the highest possible price ASAP
Key Details
Sold Price $440,000
Property Type Single Family Home
Sub Type Single Family Residence
Listing Status Sold
Purchase Type For Sale
Square Footage 2,576 sqft
Price per Sqft $170
Subdivision Lakeview
MLS Listing ID 100388240
Sold Date 07/31/23
Style Wood Frame
Bedrooms 3
Full Baths 2
Half Baths 1
HOA Fees $768
HOA Y/N Yes
Originating Board North Carolina Regional MLS
Year Built 2021
Annual Tax Amount $2,156
Lot Size 0.380 Acres
Acres 0.38
Lot Dimensions 61'x192'x80'x180'x52'
Property Description
This two year old two story home boasts functionality with modern appeal. The dining room, situated near the front entrance, sets the stage for intimate dinners or festive gatherings. The chef in you will appreciate the functional layout of the well-appointed kitchen with full appliance package, sleek countertops, 12 ft island, and lots of storage space with walk-in pantry. The adjacent morning room offers a delightful space for casual dining or to enjoy weekend breakfasts. The spacious great room is open and makes entertaining a breeze. The first floor primary bedroom has a trey ceiling and sitting area along with full en-suite and walk in closet. Upstairs you will find two generously sized bedrooms and one full bath. Completely sodded yard with fully fenced backyard. Located conveniently to recreation/entertainment, shopping, and dining.
Location
State NC
County Currituck
Community Lakeview
Zoning Sfm: Single-Fam
Direction US 168 to Survey Rd to Green Lake Rd
Location Details Mainland
Rooms
Primary Bedroom Level Primary Living Area
Interior
Interior Features Kitchen Island, Master Downstairs, Tray Ceiling(s), Pantry, Walk-in Shower, Walk-In Closet(s)
Heating Heat Pump, Natural Gas
Cooling Central Air
Flooring LVT/LVP, Carpet
Fireplaces Type None
Fireplace No
Appliance Wall Oven, Refrigerator, Microwave - Built-In, Dishwasher, Cooktop - Gas
Laundry Hookup - Dryer, Washer Hookup
Exterior
Parking Features Attached
Garage Spaces 2.0
Roof Type Architectural Shingle
Porch Patio
Building
Story 2
Entry Level Two
Foundation Slab
Sewer Municipal Sewer
Water Municipal Water
New Construction No
Others
Tax ID 015c00001520000
Acceptable Financing Cash, Conventional, FHA, USDA Loan, VA Loan
Listing Terms Cash, Conventional, FHA, USDA Loan, VA Loan
Special Listing Condition None
Read Less




