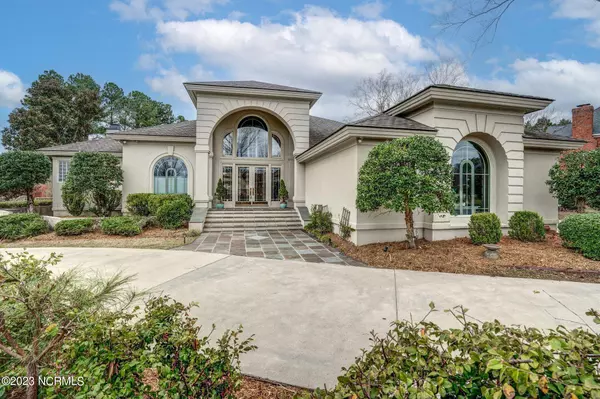For more information regarding the value of a property, please contact us for a free consultation.
3201 Greystone DR Rocky Mount, NC 27804
Want to know what your home might be worth? Contact us for a FREE valuation!

Our team is ready to help you sell your home for the highest possible price ASAP
Key Details
Sold Price $730,000
Property Type Single Family Home
Sub Type Single Family Residence
Listing Status Sold
Purchase Type For Sale
Square Footage 3,684 sqft
Price per Sqft $198
Subdivision Greystone
MLS Listing ID 100372180
Sold Date 07/28/23
Style Wood Frame
Bedrooms 3
Full Baths 2
Half Baths 1
HOA Y/N No
Originating Board North Carolina Regional MLS
Year Built 1994
Annual Tax Amount $5,813
Lot Size 0.640 Acres
Acres 0.64
Lot Dimensions .64 acre
Property Description
This is the one you've been looking for!! The perfect home that will feel like living in your vacation home all the time! One level living that will surely impress with fine features such as a built in lighted china cabinet in the dining room, imported marble floors, dramatic bar in the den, library style bookcase in the office with a rolling ladder, gorgeous chandelier in the foyer that can be lowered for cleaning, indoor/outdoor speaker system, 2 fireplaces!! Heated pool and hot tub, pool house with a full bath and bar, and just too many amenities to list!
Location
State NC
County Nash
Community Greystone
Zoning res
Direction Sunset Avenue to Halifax Rd, turn on Greystone Drive, home on right
Location Details Mainland
Rooms
Other Rooms Bathhouse
Basement None
Primary Bedroom Level Primary Living Area
Interior
Interior Features Foyer, Bookcases, Master Downstairs, 9Ft+ Ceilings, Tray Ceiling(s), Ceiling Fan(s), Pantry, Walk-in Shower, Wet Bar, Eat-in Kitchen, Walk-In Closet(s)
Heating Gas Pack, Natural Gas, Zoned
Cooling Central Air, Zoned
Flooring Carpet, Marble, Wood
Fireplaces Type Gas Log
Fireplace Yes
Window Features Blinds
Appliance Refrigerator, Microwave - Built-In, Double Oven, Dishwasher, Cooktop - Electric
Laundry Hookup - Dryer, Washer Hookup, Inside
Exterior
Exterior Feature Outdoor Shower, Irrigation System
Parking Features Circular Driveway, Paved
Garage Spaces 2.0
Pool In Ground
Utilities Available Municipal Sewer Available, Municipal Water Available
Waterfront Description None
Roof Type Architectural Shingle
Accessibility None
Porch Covered, Patio, Porch
Building
Lot Description Corner Lot
Story 1
Entry Level One
Foundation Slab
Structure Type Outdoor Shower,Irrigation System
New Construction No
Others
Tax ID 3831-18-42-8013
Acceptable Financing Cash, Conventional
Listing Terms Cash, Conventional
Special Listing Condition None
Read Less


