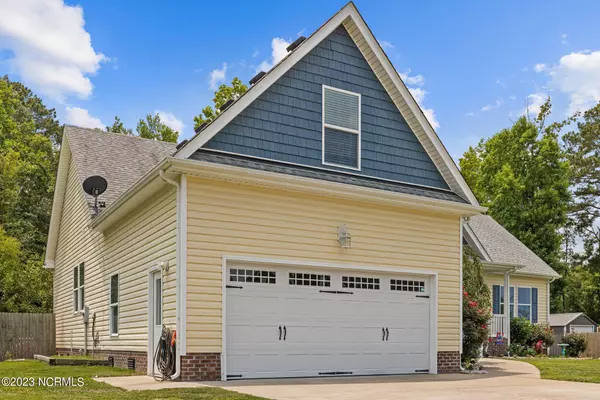For more information regarding the value of a property, please contact us for a free consultation.
139 Trevor WAY Moyock, NC 27958
Want to know what your home might be worth? Contact us for a FREE valuation!

Our team is ready to help you sell your home for the highest possible price ASAP
Key Details
Sold Price $440,000
Property Type Single Family Home
Sub Type Single Family Residence
Listing Status Sold
Purchase Type For Sale
Square Footage 1,926 sqft
Price per Sqft $228
Subdivision Launch Landing
MLS Listing ID 100389299
Sold Date 07/31/23
Style Wood Frame
Bedrooms 3
Full Baths 2
HOA Fees $300
HOA Y/N Yes
Originating Board North Carolina Regional MLS
Year Built 2015
Annual Tax Amount $1,764
Lot Size 1.020 Acres
Acres 1.02
Lot Dimensions 240x185x240x185
Property Description
Beautiful move in ready ranch home situated on a cul de sac; 2 lots from the waterfront in Launch Landing.Views of the sunset over the water.. Sit on the front porch and enjoy your paradise. This meticulously maintained home has 3 bedrooms and a frog which could be used as an office. bedroom or flex room. Foyer entrance to this open floor plan. Kitchen boasts upgraded cabinets, granite countertops, a breakfast bar and includes all appliances. Cathedral ceilings are featured in the great room, electric fireplace, and lots of windows overlooking the tranquil wooded view. The large deck outside is great for gatherings & cook outs. 2 car garage with epoxy flooring. The mature landscaping makes this an easy place to call home. 2 sheds are included. The community features a pier Boating, fishing and kayaking are common activities. Fantastic location with an easy commute to all bases including Dam Neck, Little Creek, and Elizabeth City Coast Guard station.Easy drive to the OBX beaches.Minutes to the NC .VA border.Call to see. More photos are coming
Location
State NC
County Currituck
Community Launch Landing
Zoning SFM
Direction Caratoke Hwy to Tulls creek Road follow to Travis Blvd then right on Trevor Way
Location Details Mainland
Rooms
Other Rooms Shed(s)
Basement Crawl Space
Primary Bedroom Level Primary Living Area
Interior
Interior Features Master Downstairs, 9Ft+ Ceilings, Vaulted Ceiling(s), Hot Tub, Walk-In Closet(s)
Heating Heat Pump, Electric
Cooling Central Air
Flooring LVT/LVP, Carpet
Appliance Washer, Stove/Oven - Electric, Refrigerator, Microwave - Built-In, Dryer, Dishwasher
Exterior
Parking Features Concrete, Garage Door Opener
Garage Spaces 2.0
Waterfront Description Waterfront Comm
View Water
Roof Type Architectural Shingle
Accessibility None
Porch Deck, Porch
Building
Lot Description Cul-de-Sac Lot, Wooded
Story 1
Entry Level One and One Half
Sewer Septic On Site
Water Municipal Water
New Construction No
Others
Tax ID 039c00000220000
Acceptable Financing Cash, Conventional, FHA, USDA Loan, VA Loan
Listing Terms Cash, Conventional, FHA, USDA Loan, VA Loan
Special Listing Condition None
Read Less




