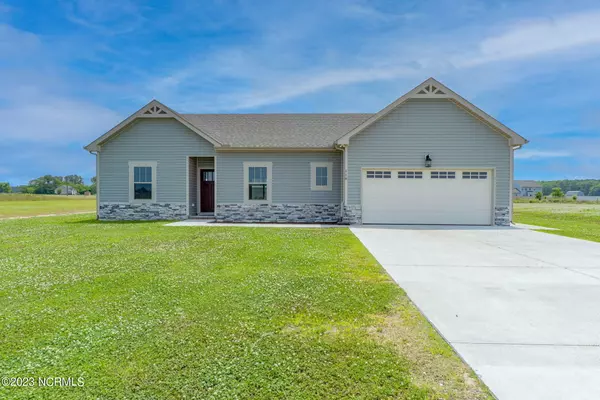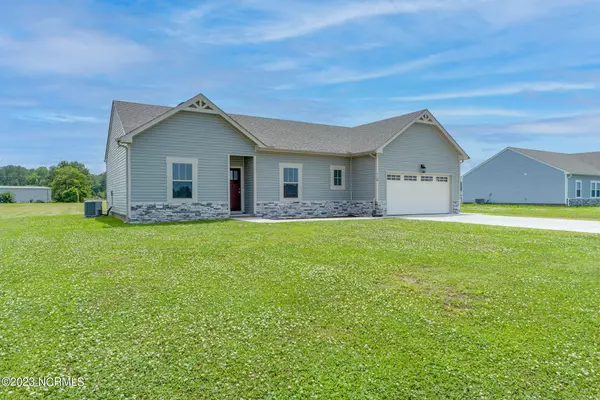For more information regarding the value of a property, please contact us for a free consultation.
118 Cape Fear DR Shawboro, NC 27973
Want to know what your home might be worth? Contact us for a FREE valuation!

Our team is ready to help you sell your home for the highest possible price ASAP
Key Details
Sold Price $325,000
Property Type Single Family Home
Sub Type Single Family Residence
Listing Status Sold
Purchase Type For Sale
Square Footage 1,316 sqft
Price per Sqft $246
Subdivision North River Crossing
MLS Listing ID 100385950
Sold Date 08/07/23
Style Wood Frame
Bedrooms 3
Full Baths 2
HOA Fees $240
HOA Y/N Yes
Originating Board North Carolina Regional MLS
Year Built 2021
Lot Size 0.980 Acres
Acres 0.98
Lot Dimensions 42689
Property Description
Welcome to your home in North River Crossing! This stunning three bedroom, two bathroom ranch was built in 2021 and boasts modern features and finishes throughout. As you step inside, you'll be greeted by a spacious and inviting great room that's perfect for entertaining guests or relaxing with family. The open concept design seamlessly connects the living room, dining area, and kitchen, creating a bright and airy atmosphere that's perfect for everyday living.
Situated on just under one acre of land, this home offers plenty of space for outdoor activities and relaxation. Don't miss your chance to make this beautiful home yours. Schedule a showing today before it's gone!
Location
State NC
County Camden
Community North River Crossing
Zoning Res
Direction NC-343, turn on Scotland, right on N Gregory Rd., right on S. Indiantown Rd., right on Trotman Rd., left on Cape Fear, home is on right.
Location Details Mainland
Rooms
Basement None
Primary Bedroom Level Primary Living Area
Interior
Interior Features Ceiling Fan(s), Pantry, Walk-In Closet(s)
Heating Electric, Heat Pump
Cooling Central Air
Flooring Carpet, Laminate
Fireplaces Type None
Fireplace No
Window Features Blinds
Appliance Refrigerator, Range, Microwave - Built-In, Dishwasher
Laundry Hookup - Dryer, Washer Hookup, Inside
Exterior
Exterior Feature None
Parking Features Concrete
Garage Spaces 2.0
Pool None
Waterfront Description None
Roof Type Architectural Shingle
Accessibility None
Porch Patio
Building
Lot Description Dead End
Story 1
Entry Level One
Foundation Slab
Sewer Septic On Site
Water Municipal Water
Structure Type None
New Construction No
Others
Tax ID 03.8965.00.34.9568.0000
Acceptable Financing Cash, Conventional, FHA, VA Loan
Listing Terms Cash, Conventional, FHA, VA Loan
Special Listing Condition None
Read Less




