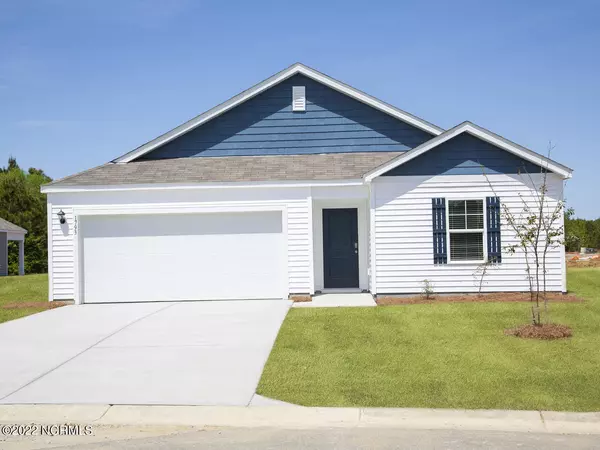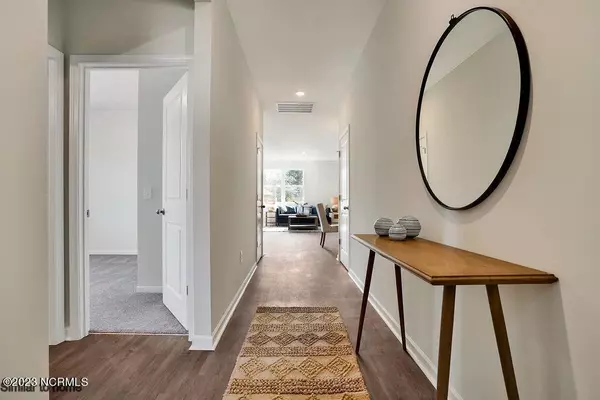For more information regarding the value of a property, please contact us for a free consultation.
821 Delta CT #Lot 102 Wilmington, NC 28401
Want to know what your home might be worth? Contact us for a FREE valuation!

Our team is ready to help you sell your home for the highest possible price ASAP
Key Details
Sold Price $339,990
Property Type Single Family Home
Sub Type Single Family Residence
Listing Status Sold
Purchase Type For Sale
Square Footage 1,476 sqft
Price per Sqft $230
Subdivision Riverside
MLS Listing ID 100379094
Sold Date 08/08/23
Style Wood Frame
Bedrooms 3
Full Baths 2
HOA Fees $1,008
HOA Y/N Yes
Originating Board North Carolina Regional MLS
Year Built 2023
Lot Size 10,890 Sqft
Acres 0.25
Lot Dimensions 154 x 72
Property Description
Enjoy the easy going coastal lifestyle in Riverside! This sought after community is located just a short drive to our local beaches and downtown Wilmington.
The Kerry offers an open concept 3 bedroom 2 bathroom with 2 car garage. This home is great for entertaining or watching tv from your large kitchen island. The home has stainless steel appliances and plenty of storage. If you enjoy being outside you'll love the 8x10 covered patio that over looks your spacious back yard. All the bedrooms, living room, and covered patio are prewired and bracketed for ceiling fans making installation a breeze. All homes come with a smart home package included. And to top it all off, the home comes with a tankless water heater and is in a natural gas community! All of this on large homesites. It does not get any better!
Location
State NC
County New Hanover
Community Riverside
Zoning R75
Direction Castle Hayne rd to Riverside dr. Neighborhood is behind Wrightsboro shopping center. At end of Riverside Dr, take right onto Tributary. Sales office is on your left at 432 Tributary Circle.
Location Details Mainland
Rooms
Basement None
Primary Bedroom Level Primary Living Area
Interior
Interior Features Foyer, Solid Surface, Kitchen Island, Master Downstairs, 9Ft+ Ceilings, Pantry, Walk-in Shower
Heating Electric, Heat Pump
Cooling Central Air
Flooring LVT/LVP, Carpet
Fireplaces Type None
Fireplace No
Window Features Thermal Windows
Appliance Stove/Oven - Gas, Microwave - Built-In, Disposal, Dishwasher
Laundry Inside
Exterior
Parking Features On Site, Paved
Garage Spaces 2.0
Pool None
Waterfront Description None
Roof Type Shingle
Accessibility None
Porch Covered, Patio
Building
Lot Description Cul-de-Sac Lot
Story 1
Entry Level One
Foundation Slab
Sewer Municipal Sewer
Water Municipal Water
New Construction Yes
Schools
Elementary Schools Wrightsboro
Middle Schools Holly Shelter
High Schools New Hanover
Others
Tax ID R03300-001-312-000
Acceptable Financing Cash, Conventional, FHA, USDA Loan, VA Loan
Listing Terms Cash, Conventional, FHA, USDA Loan, VA Loan
Special Listing Condition None
Read Less




