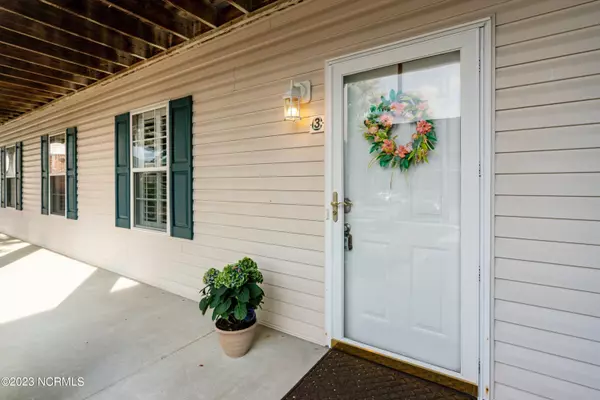For more information regarding the value of a property, please contact us for a free consultation.
1609 Willoughby Park CT #3 Wilmington, NC 28412
Want to know what your home might be worth? Contact us for a FREE valuation!

Our team is ready to help you sell your home for the highest possible price ASAP
Key Details
Sold Price $245,000
Property Type Condo
Sub Type Condominium
Listing Status Sold
Purchase Type For Sale
Square Footage 1,250 sqft
Price per Sqft $196
Subdivision Willoughby Park
MLS Listing ID 100392663
Sold Date 08/14/23
Style Wood Frame
Bedrooms 2
Full Baths 2
HOA Fees $3,900
HOA Y/N Yes
Originating Board North Carolina Regional MLS
Year Built 2000
Property Description
Welcome to 1609 Willoughby Park Court 3, a charming 2-bedroom condominium in Wilmington, NC. This immaculate home features updated wide plank flooring, granite countertops, and stainless steel appliances for a modern and stylish living experience.
Step inside and be greeted by the open floor plan and abundant natural light. The spacious living room provides a cozy atmosphere, perfect for relaxation or entertaining guests. The kitchen boasts granite countertops, stainless steel appliances, and ample cabinet space.
The master bedroom offers a peaceful retreat with its spacious layout and a walk-in closet. The second bedroom is well-appointed and can serve as a guest room or home office. The converted four-season room provides additional flexible space to suit your needs.
Located in a sought-after area, this property provides easy access to shopping centers, restaurants, and entertainment options. Enjoy the nearby beaches and all that Wilmington, NC has to offer.
Location
State NC
County New Hanover
Community Willoughby Park
Zoning MF-M
Direction S. College to Carolina Beach Rd (N421) to Willoughby Park entrance/Willoughby Park Court. Go straight back to last bldg on left. Park directly in front of Unit 3 in assigned spaces marked 1609 3.
Location Details Mainland
Rooms
Primary Bedroom Level Primary Living Area
Interior
Interior Features Foyer, Master Downstairs, Ceiling Fan(s), Pantry, Walk-in Shower, Walk-In Closet(s)
Heating Electric, Heat Pump
Cooling Central Air
Window Features Blinds
Exterior
Parking Features Assigned
Utilities Available Water Connected, Sewer Connected
Roof Type Architectural Shingle
Porch Covered, Enclosed, Porch
Building
Story 1
Entry Level One
Foundation Slab
New Construction No
Schools
Elementary Schools Williams
Middle Schools Myrtle Grove
High Schools Ashley
Others
Tax ID R07100-007-001-051
Acceptable Financing Cash, Conventional
Listing Terms Cash, Conventional
Special Listing Condition None
Read Less




