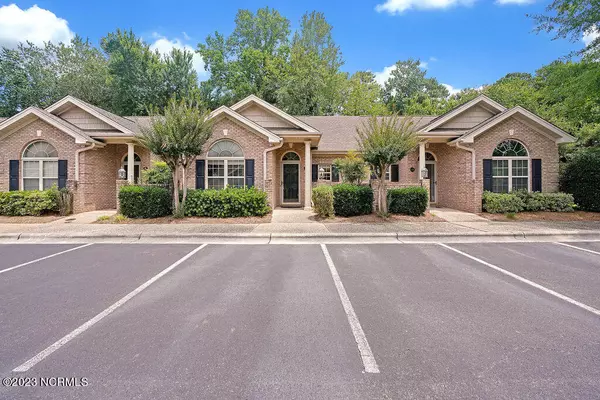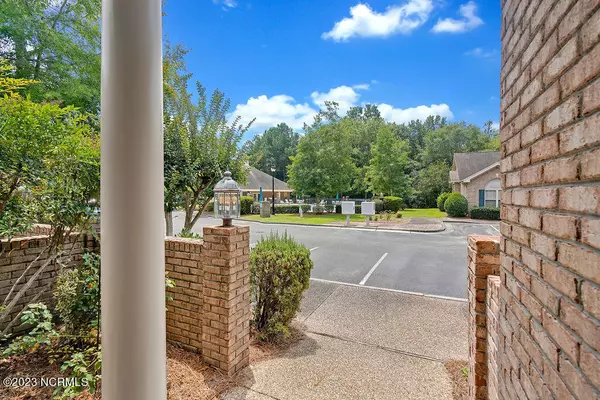For more information regarding the value of a property, please contact us for a free consultation.
1134 Island CV Wilmington, NC 28412
Want to know what your home might be worth? Contact us for a FREE valuation!

Our team is ready to help you sell your home for the highest possible price ASAP
Key Details
Sold Price $300,000
Property Type Townhouse
Sub Type Townhouse
Listing Status Sold
Purchase Type For Sale
Square Footage 1,166 sqft
Price per Sqft $257
Subdivision Fairfield Park
MLS Listing ID 100393199
Sold Date 08/16/23
Style Wood Frame
Bedrooms 2
Full Baths 2
HOA Fees $3,852
HOA Y/N Yes
Originating Board North Carolina Regional MLS
Year Built 2004
Annual Tax Amount $1,680
Lot Size 1,699 Sqft
Acres 0.04
Lot Dimensions Irregular
Property Description
Welcome to this charming 2 bedroom 2 bath townhome in the heart of Wilmington. This beautifully updated townhome features an open floor plan with hardwood floors, granite countertops, stainless steel appliances, and a private patio.
The spacious living room is perfect for entertaining guests or relaxing after a long day. The dining room is adjacent to the kitchen, which is well-equipped with all the appliances you need to cook delicious meals. The master bedroom is located on the main level and features a private bathroom with a walk-in shower. The second bedroom is also on the main level and could be used as a guest bedroom, office, or playroom.
This townhome is located in a quiet neighborhood with excellent amenities. The community pool is a great place to cool off on hot summer days, and the tennis and pickleball courts are perfect for staying active. Fairfield Park is also close to downtown Wilmington, The Pointe at Barclay, local beaches, and shopping.
Location
State NC
County New Hanover
Community Fairfield Park
Zoning MX
Direction Take College Road South. Right on 17th Street. Left on George Anderson Drive. Left into Fairfield Park on Fairview Drive. Left on Regent Drive. Left on Island Cove. Property will be on right.
Location Details Mainland
Rooms
Basement None
Primary Bedroom Level Primary Living Area
Interior
Interior Features Foyer, Master Downstairs, 9Ft+ Ceilings, Ceiling Fan(s)
Heating Heat Pump, Electric
Flooring Carpet, Tile, Wood
Fireplaces Type None
Fireplace No
Window Features Blinds
Appliance Stove/Oven - Electric, Refrigerator, Microwave - Built-In, Disposal, Dishwasher
Laundry Inside
Exterior
Parking Features On Site, Paved
Roof Type Shingle
Porch Patio
Building
Story 1
Entry Level One
Foundation Slab
Sewer Municipal Sewer
Water Municipal Water
New Construction No
Others
Tax ID R07000-003-178-000
Acceptable Financing Cash, Conventional, FHA, VA Loan
Listing Terms Cash, Conventional, FHA, VA Loan
Special Listing Condition None
Read Less




