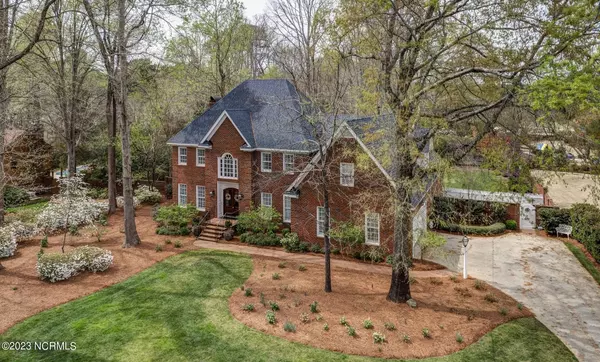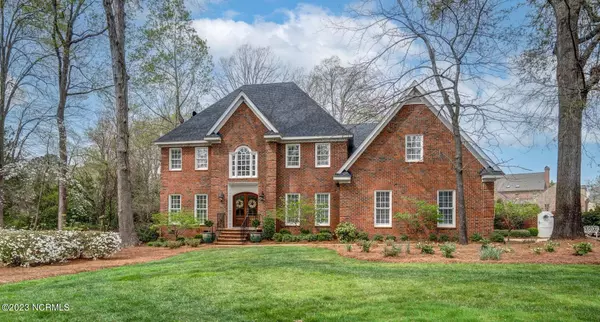For more information regarding the value of a property, please contact us for a free consultation.
216 Stonybrook RD Rocky Mount, NC 27804
Want to know what your home might be worth? Contact us for a FREE valuation!

Our team is ready to help you sell your home for the highest possible price ASAP
Key Details
Sold Price $724,500
Property Type Single Family Home
Sub Type Single Family Residence
Listing Status Sold
Purchase Type For Sale
Square Footage 4,503 sqft
Price per Sqft $160
Subdivision Greystone
MLS Listing ID 100376415
Sold Date 08/25/23
Style Wood Frame
Bedrooms 4
Full Baths 3
Half Baths 1
HOA Y/N No
Originating Board North Carolina Regional MLS
Year Built 1990
Annual Tax Amount $4,257
Lot Size 0.710 Acres
Acres 0.71
Lot Dimensions .71 acres
Property Description
Stately brick beauty with New Roof located in a quiet and prestigious neighborhood! Step into luxury and enjoy a superb layout/floor plan... Large open Foyer just through the double front doors. Separate Study/Office space and a large Family Room! Family Room opens to a Luxury Eat-In Kitchen loaded with updates! Formal Dining room! Powder Room & Laundry Room / Walk-In Pantry just off the Eat-In Kitchen. Large Master Suite downstairs with huge master bath that includes heated tile flooring and a steam shower included with regular shower! 3 more large bedrooms upstairs with 2 more full baths! 2 additional huge bonus rooms upstairs and a walk up attic! Front and Rear staircases... Outside landscaping is exquisite in taste and offers a covered back porch with a patio that hosts a full size stone fireplace! All inside a privacy fenced backyard! Double attached garage & equipped with a 20 KW generator that allows you to never lose power in an emergency/storm situation. Sealed crawlspace! Wow!!!!
Location
State NC
County Nash
Community Greystone
Zoning RES
Direction Sunset Ave West to right onto Candlewood Rd. Right onto Stonybrook Rd. Home is on the left at top of the hill.
Location Details Mainland
Rooms
Other Rooms Covered Area
Basement Crawl Space
Primary Bedroom Level Primary Living Area
Interior
Interior Features Foyer, Whole-Home Generator, Bookcases, Master Downstairs, Tray Ceiling(s), Vaulted Ceiling(s), Ceiling Fan(s), Walk-in Shower, Eat-in Kitchen, Walk-In Closet(s)
Heating Gas Pack, Electric, Natural Gas
Cooling Central Air
Flooring Carpet, Tile, Wood
Window Features Blinds
Appliance Stove/Oven - Electric, Downdraft, Dishwasher
Laundry Hookup - Dryer, Washer Hookup, Inside
Exterior
Parking Features Concrete, Garage Door Opener, Off Street, On Site
Garage Spaces 2.0
Pool None
Roof Type Architectural Shingle
Porch Covered, Patio, Porch
Building
Lot Description Level
Story 2
Entry Level Two
Sewer Municipal Sewer
Water Municipal Water, Well
New Construction No
Others
Tax ID 3831-19-62-4081
Acceptable Financing Cash, Conventional, VA Loan
Listing Terms Cash, Conventional, VA Loan
Special Listing Condition None
Read Less




