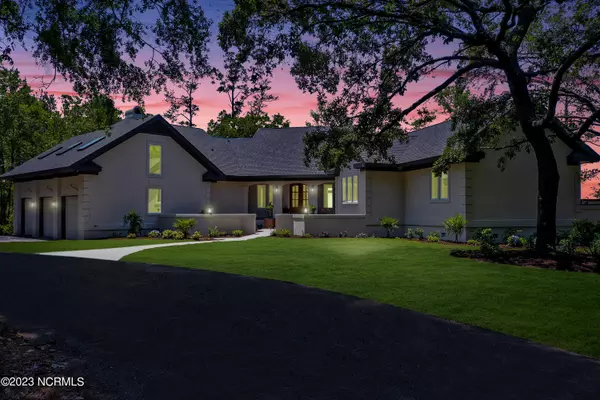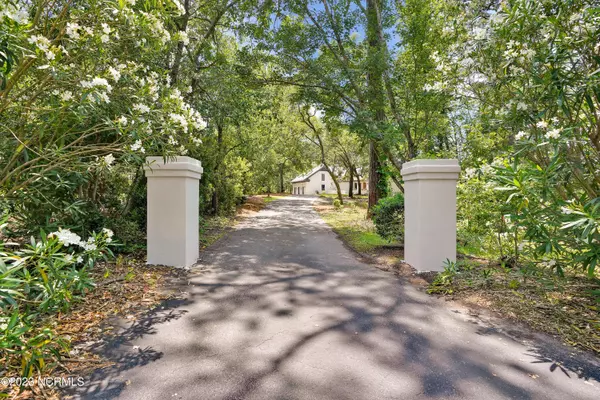For more information regarding the value of a property, please contact us for a free consultation.
6512 River Vista DR S Wilmington, NC 28412
Want to know what your home might be worth? Contact us for a FREE valuation!

Our team is ready to help you sell your home for the highest possible price ASAP
Key Details
Sold Price $1,950,000
Property Type Single Family Home
Sub Type Single Family Residence
Listing Status Sold
Purchase Type For Sale
Square Footage 5,350 sqft
Price per Sqft $364
Subdivision Elliott Place
MLS Listing ID 100386711
Sold Date 08/29/23
Style Wood Frame
Bedrooms 5
Full Baths 4
Half Baths 1
HOA Fees $1,500
HOA Y/N Yes
Originating Board North Carolina Regional MLS
Year Built 1993
Annual Tax Amount $5,698
Lot Size 2.742 Acres
Acres 2.74
Lot Dimensions Irregular
Property Description
Welcome to a luxurious haven by 'Design Home Renovations.' This newly renovated waterfront residence offers stunning views of the Cape Fear River, multiple decks, a spacious backyard, and exquisite design.
Step inside to discover a seamless blend of modern sophistication and timeless charm. The meticulously crafted living areas exude elegance and comfort, providing the perfect backdrop for memorable gatherings and cherished moments with loved ones.
At the heart of the home lies an exceptional kitchen, where culinary delights come to life. Revel in the top-of-the-line appliances, sleek countertops, and custom cabinetry while taking in the breathtaking river views that make cooking and dining an extraordinary experience.
Indulge in the beauty of outdoor living with the thoughtfully designed multiple decks. Whether you seek relaxation or entertainment, these outdoor spaces offer the ideal setting to unwind and immerse yourself in the serenity of the waterfront surroundings.
Step outside into the expansive backyard, a canvas for your imagination. Create your personal oasis, be it a tranquil garden retreat, a playful area, or an alfresco dining space. Enjoy the sun-drenched moments and savor the delights of outdoor living.
Every detail has been carefully curated to reflect the highest standards of luxury and comfort. From the meticulously chosen finishes to the thoughtfully designed bathrooms, every element contributes to a sanctuary of refined living.
Renovated by ''Design Home Renovations,'' this exceptional waterfront property offers a rare opportunity to embrace beauty, tranquility, and unmatched luxury. Wake up to breathtaking river views and immerse yourself in the serenity that surrounds you.
Don't miss the chance to make this dream home yours. Contact us now to arrange a private tour and experience firsthand the meticulous craftsmanship and attention to detail. Your waterfront living awaits in this extraordinary residence.
Location
State NC
County New Hanover
Community Elliott Place
Zoning R-15
Direction Take Carolina Beach Rd south, turning right on Sanders Rd. At the round-about, take the second exit southbound on River Rd. Turn right into Elliot's Place on River Vista Drive, and home will be located at the end of the cul-de-sac.
Location Details Mainland
Rooms
Other Rooms See Remarks
Basement Crawl Space, None
Primary Bedroom Level Primary Living Area
Interior
Interior Features Foyer, Kitchen Island, Master Downstairs, 9Ft+ Ceilings, Tray Ceiling(s), Ceiling Fan(s), Home Theater, Pantry, Skylights, Walk-in Shower, Eat-in Kitchen, Walk-In Closet(s)
Heating Heat Pump, Electric, Zoned
Cooling Central Air, Zoned
Flooring Carpet, Tile, Wood
Fireplaces Type Gas Log
Fireplace Yes
Appliance Washer, Wall Oven, Stove/Oven - Electric, Refrigerator, Microwave - Built-In, Dryer, Downdraft, Disposal, Dishwasher, Cooktop - Gas, Bar Refrigerator
Laundry Inside
Exterior
Exterior Feature Irrigation System
Parking Features Asphalt, On Site, Paved
Garage Spaces 3.0
Waterfront Description Waterfront Comm
View Marsh View, River, Water
Roof Type Membrane,Shingle
Porch Covered, Deck, Porch, See Remarks
Building
Lot Description See Remarks, Cul-de-Sac Lot
Story 2
Entry Level Two
Sewer Septic On Site
Water Well
Structure Type Irrigation System
New Construction No
Schools
Elementary Schools Bellamy
Middle Schools Murray
High Schools Ashley
Others
Tax ID R07811-007-004-000
Acceptable Financing Cash, Conventional
Listing Terms Cash, Conventional
Special Listing Condition None
Read Less




