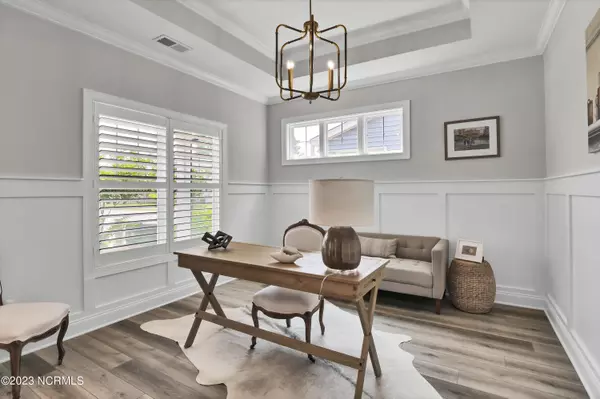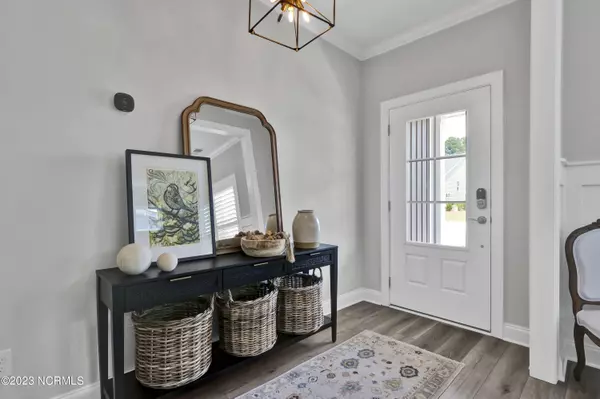For more information regarding the value of a property, please contact us for a free consultation.
3710 Spicetree DR Wilmington, NC 28412
Want to know what your home might be worth? Contact us for a FREE valuation!

Our team is ready to help you sell your home for the highest possible price ASAP
Key Details
Sold Price $535,000
Property Type Single Family Home
Sub Type Single Family Residence
Listing Status Sold
Purchase Type For Sale
Square Footage 2,549 sqft
Price per Sqft $209
Subdivision The Villas At Echo Farms
MLS Listing ID 100387694
Sold Date 08/29/23
Style Wood Frame
Bedrooms 4
Full Baths 3
Half Baths 1
HOA Fees $1,463
HOA Y/N Yes
Originating Board North Carolina Regional MLS
Year Built 2021
Annual Tax Amount $3,032
Lot Size 6,273 Sqft
Acres 0.14
Lot Dimensions 125 x 50
Property Description
Welcome to this designer inspired, like-new, American Homesmith Madison plan located in the quaint community of The Villas at Echo Farms. As you enter the home, you will immediately recognize the attention to detail and abundance of luxury upgrades. The dining room which can also be used as an office or flex space is located on the first level along with an open concept living, kitchen, and great room. The 9 foot triple slider retractable doors which lead to the extra large screened-in porch are perfect for enjoying indoor/outdoor living almost year round. Enjoy extreme privacy in your irrigated backyard which not only backs up to woods, but is also enclosed by a 6-foot privacy fence. Inside you will find a gourmet kitchen with GE appliances, Quartz countertops, large center island, gas stove, soft close drawers, designer lighting, pantry and upgraded hardware. Luxury vinyl plank is located throughout the entire home both upstairs and down. There are custom plantation shutters, shiplap and upgraded trim as well. The primary suite is also located on the first floor and the primary bath has a zero-entry shower with frameless glass door, double vanities, quartz counters and a generous walk-in closet. For the technology lovers, this home has an electric car plug installed in the two car garage, wifi garage door opener, Rinnai tankless water heater, Nest doorbell and CAT5 wiring. Best of all, HOA dues are low and cover lawn maintenance both front and back! And don't forget that it is only 3 minutes to the new largest Harris Teeter in the SE and the shops at Barclay! Call and schedule your showing today!
Location
State NC
County New Hanover
Community The Villas At Echo Farms
Zoning R-3
Direction Take Independence Blvd toward River Road. Turn Right on Echo Farms Blvd. Turn Right on Spicetree Drive. Home will be on your left.
Location Details Mainland
Rooms
Basement None
Primary Bedroom Level Primary Living Area
Interior
Interior Features Foyer, Master Downstairs, 9Ft+ Ceilings, Ceiling Fan(s), Pantry, Walk-in Shower, Walk-In Closet(s)
Heating Fireplace(s), Electric, Heat Pump, Natural Gas
Cooling Central Air
Flooring LVT/LVP, Tile
Fireplaces Type Gas Log
Fireplace Yes
Window Features Thermal Windows,DP50 Windows
Appliance Stove/Oven - Gas, Refrigerator, Microwave - Built-In, Ice Maker, Disposal, Dishwasher, Cooktop - Gas
Laundry Inside
Exterior
Exterior Feature Irrigation System
Parking Features Electric Vehicle Charging Station(s), Paved
Garage Spaces 2.0
Pool None
Utilities Available Natural Gas Connected
Waterfront Description None
Roof Type Shingle
Porch Covered, Porch, Screened
Building
Story 2
Entry Level Two
Foundation Slab
Sewer Municipal Sewer
Water Municipal Water
Structure Type Irrigation System
New Construction No
Others
Tax ID R07006-002-090-000
Acceptable Financing Cash, Conventional
Listing Terms Cash, Conventional
Special Listing Condition None
Read Less




