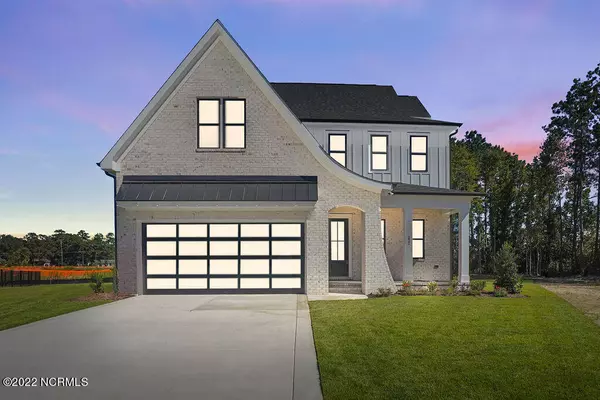For more information regarding the value of a property, please contact us for a free consultation.
121 Kedleton CT Wilmington, NC 28411
Want to know what your home might be worth? Contact us for a FREE valuation!

Our team is ready to help you sell your home for the highest possible price ASAP
Key Details
Sold Price $1,075,000
Property Type Single Family Home
Sub Type Single Family Residence
Listing Status Sold
Purchase Type For Sale
Square Footage 3,509 sqft
Price per Sqft $306
Subdivision Waterstone
MLS Listing ID 100339801
Sold Date 09/07/23
Style Wood Frame
Bedrooms 4
Full Baths 3
Half Baths 1
HOA Fees $1,680
HOA Y/N Yes
Originating Board Hive MLS
Year Built 2022
Lot Size 0.390 Acres
Acres 0.39
Lot Dimensions buyer to verify
Property Description
Builder showcase luxury home and move in ready! The Ravenswood is an American plan by long time local builder Hardison Building in Waterstone! This home has the Wow factor with the impressive 10ft ceilings, detailed moldings, and open floor plan! Stunning details abound in this gourmet kitchen with quartz countertops, stainless steel appliances, pantry, and soft-close cabinetry drawers. Boasting 3509 square feet with 4 bedrooms and 3.5 bathrooms with an office. A huge bonus room with closet that could be another bedroom. This home has something for everyone! Take advantage of the community Pool, Day Dock with access to Pages Creek, Clubhouse, Pickleball Courts, Fire Pits, outdoor area for neighbors called Ibis Island, and 1.5 miles of Walking Trails. Take a cruise through the neighborhood, and you'll see what I mean. Come visit the sales center in Waterstone today to learn more about the community!
Location
State NC
County New Hanover
Community Waterstone
Zoning R-20
Direction 17 N, Porters Neck Road, Right at round a bout to Edgewater Club Road , Right on Waterstone Drive.
Location Details Mainland
Rooms
Primary Bedroom Level Primary Living Area
Interior
Interior Features Foyer, Mud Room, Master Downstairs, 9Ft+ Ceilings, Tray Ceiling(s), Ceiling Fan(s), Pantry, Walk-in Shower, Walk-In Closet(s)
Heating Electric, Heat Pump
Cooling Central Air, Zoned
Fireplaces Type Gas Log
Fireplace Yes
Laundry Inside
Exterior
Exterior Feature Irrigation System
Parking Features Paved
Garage Spaces 2.0
Roof Type Shingle
Porch Porch
Building
Story 2
Entry Level Two
Foundation Raised, Slab
Sewer Municipal Sewer
Water Municipal Water
Structure Type Irrigation System
New Construction Yes
Schools
Elementary Schools Porters Neck
Middle Schools Holly Shelter
High Schools Laney
Others
Tax ID R03700-004-485-000
Acceptable Financing Cash, Conventional
Listing Terms Cash, Conventional
Special Listing Condition None
Read Less




