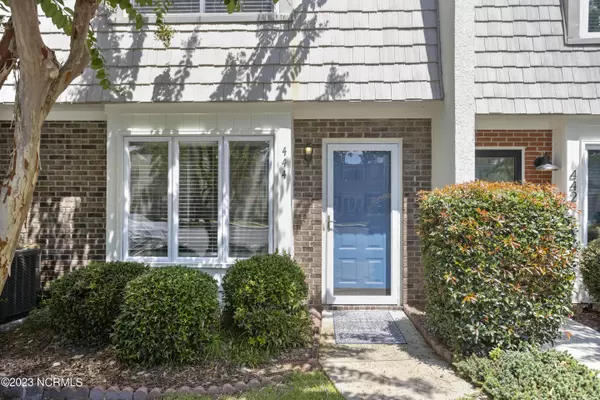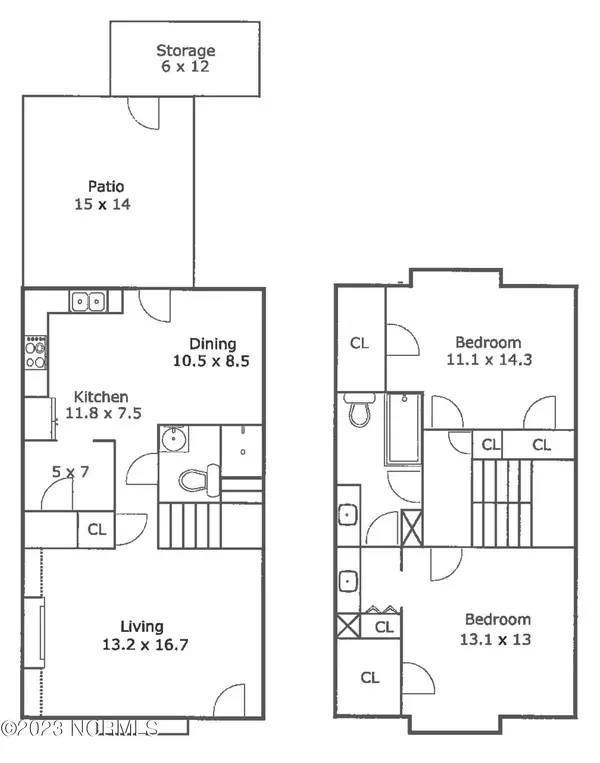For more information regarding the value of a property, please contact us for a free consultation.
444 Cobblestone DR Wilmington, NC 28405
Want to know what your home might be worth? Contact us for a FREE valuation!

Our team is ready to help you sell your home for the highest possible price ASAP
Key Details
Sold Price $261,000
Property Type Townhouse
Sub Type Townhouse
Listing Status Sold
Purchase Type For Sale
Square Footage 1,364 sqft
Price per Sqft $191
Subdivision Colony Woods
MLS Listing ID 100399395
Sold Date 09/12/23
Style Wood Frame
Bedrooms 2
Full Baths 2
HOA Fees $2,340
HOA Y/N Yes
Originating Board North Carolina Regional MLS
Year Built 1984
Lot Size 1,307 Sqft
Acres 0.03
Lot Dimensions 20x63x21x63
Property Description
Beautifully updated 2 bedroom, 2 full bath townhome in Colony Woods. The 2021 remodel: entire kitchen including cabinets, brushed nickel hardware, granite countertops, & stainless steel appliances. Light grey paint throughout, LVP floors, modern ceiling fans, and only 2 year old HVAC! Living room has a fireplace with built ins, a window seat with storage, coat closet, and storage room under the stairs. Laundry room has ample cabinets with folding area and pantry. All appliances including high end front loading washer and dryer will convey. Upstairs are two spacious bedrooms, large full bath with two vanities, tub/shower combo, and a linen closet. Entertain in your private fenced courtyard with patio perfect for grilling, plenty of storage, lovely blooming crepe myrtle and mature landscaping. Neighborhood amenities include exterior maintenance and landscaping, basic cable, roll out trash service, pest control, and a saltwater pool. Conveniently located in the heart of Wilmington less than 5 miles to downtown and the Riverwalk, minutes to Mayfaire shopping, dining and entertainment, less than 2 miles to UNCW, and only 6 miles to beautiful Wrightsville Beach.
Location
State NC
County New Hanover
Community Colony Woods
Zoning MF-M
Direction From Market St., turn into Colony Woods. Go past the pool and turn right to 444 which will be on the left.
Location Details Mainland
Rooms
Other Rooms Storage
Primary Bedroom Level Non Primary Living Area
Interior
Interior Features Ceiling Fan(s), Pantry, Walk-in Shower, Walk-In Closet(s)
Heating Heat Pump, Electric
Flooring LVT/LVP, Carpet
Window Features Blinds
Appliance Washer, Stove/Oven - Electric, Refrigerator, Microwave - Built-In, Dryer, Dishwasher
Laundry Inside
Exterior
Exterior Feature None
Parking Features Assigned, On Site, Paved
Roof Type Shingle
Porch Enclosed, Patio
Building
Story 2
Entry Level Two
Foundation Slab
Sewer Municipal Sewer
Water Municipal Water
Structure Type None
New Construction No
Others
Tax ID R04911-0001-010-035
Acceptable Financing Cash, Conventional, FHA, VA Loan
Listing Terms Cash, Conventional, FHA, VA Loan
Special Listing Condition None
Read Less




