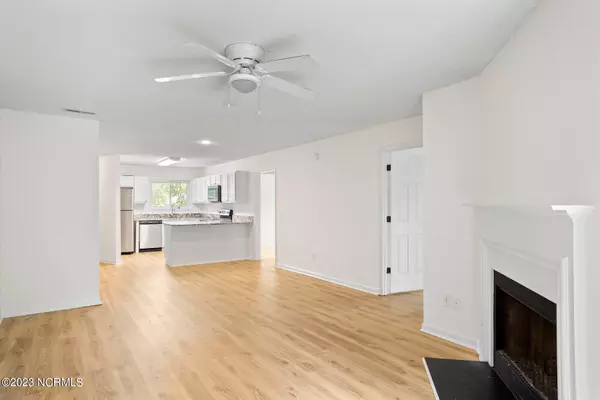For more information regarding the value of a property, please contact us for a free consultation.
5266 Sundance WAY #202 Wilmington, NC 28409
Want to know what your home might be worth? Contact us for a FREE valuation!

Our team is ready to help you sell your home for the highest possible price ASAP
Key Details
Sold Price $224,900
Property Type Condo
Sub Type Condominium
Listing Status Sold
Purchase Type For Sale
Square Footage 1,056 sqft
Price per Sqft $212
Subdivision Lakeside Village
MLS Listing ID 100398322
Sold Date 09/14/23
Style Wood Frame
Bedrooms 2
Full Baths 2
HOA Fees $4,256
HOA Y/N Yes
Originating Board North Carolina Regional MLS
Year Built 1994
Annual Tax Amount $1,160
Property Description
This nicely updated condo located in the quiet community of Lakeside Village is perfect for both homeowners and investors! The community is very conveniently located to multiple nearby grocery stores, shopping, the local farmer's market, restaurants, and it's only a short 10 minute drive to Wrightsville Beach. The unit features 2 bedrooms, 2 full bathrooms, a washer and dryer, granite countertops in the kitchen, stainless steel appliances, a pantry, shaker style kitchen cabinetry, LVP flooring throughout, ceiling fans, and a nicely sized back balcony that overlooks the trees and stream. The setting of this community is truly unique for the area. Schedule your showing today!
Seller is a licensed NC Real Estate Broker.
Location
State NC
County New Hanover
Community Lakeside Village
Zoning MF-L
Direction Heading south on College Rd, turn left on Oleander, turn right on 52nd St, turn left on Largo Ct, building is at the end of the culdesac
Location Details Mainland
Rooms
Basement Crawl Space
Primary Bedroom Level Primary Living Area
Interior
Interior Features Ceiling Fan(s), Pantry
Heating Electric, Heat Pump
Cooling Central Air
Flooring LVT/LVP
Window Features Blinds
Appliance Washer, Stove/Oven - Electric, Refrigerator, Microwave - Built-In, Ice Maker, Dryer, Disposal, Dishwasher
Laundry Hookup - Dryer, Laundry Closet, Washer Hookup
Exterior
Parking Features Parking Lot, Asphalt, Assigned, Lighted, On Site, Paved
Pool None
Waterfront Description None
View Creek/Stream, Pond
Roof Type Shingle
Accessibility None
Building
Story 1
Entry Level End Unit,Two
Sewer Municipal Sewer
Water Municipal Water
New Construction No
Others
Tax ID R06209-002-021-043
Acceptable Financing Cash, Conventional
Listing Terms Cash, Conventional
Special Listing Condition None
Read Less




