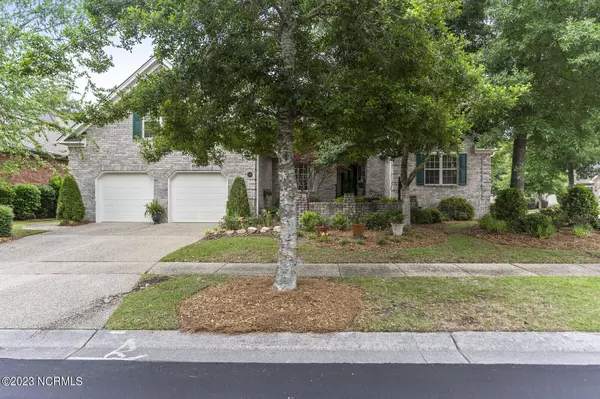For more information regarding the value of a property, please contact us for a free consultation.
1102 Island CV Wilmington, NC 28412
Want to know what your home might be worth? Contact us for a FREE valuation!

Our team is ready to help you sell your home for the highest possible price ASAP
Key Details
Sold Price $525,000
Property Type Single Family Home
Sub Type Single Family Residence
Listing Status Sold
Purchase Type For Sale
Square Footage 2,461 sqft
Price per Sqft $213
Subdivision Fairfield Park
MLS Listing ID 100388248
Sold Date 09/20/23
Bedrooms 4
Full Baths 3
Half Baths 1
HOA Fees $2,304
HOA Y/N Yes
Originating Board North Carolina Regional MLS
Year Built 2003
Annual Tax Amount $3,341
Lot Size 8,233 Sqft
Acres 0.19
Lot Dimensions 82x110x76x95
Property Description
Stylish living at its best. This custom designed Alexandria floor-plan is sure to please. Low maintenance brick 4 bedroom, 3 bath in desirable Fairfield Park. Enticing front entry courtyard leads you into this well appointed 2400 plus square foot home. Hardwood floors throughout the living areas. Octagon trey ceiling formal dining room. Vaulted ceiling great-room has a cozy corner gas fireplace. The open kitchen has a solid surface counters, stainless appliances, tile back splash and upgraded cabinetry. Trey ceiling nook and bar counter dining with backyard views. Spacious master suite has ample closet storage and a volume ceiling. The suite bath is newly remodeled and features a large zero entry shower. Split guest bedrooms with a shared bath. The huge bonus room can be a fourth bedroom or game-room. Full attached bath. Multi attic area storage. Heated 2 car garage. Relax and enjoy the well landscaped, lush backyard from the shaded tile floor screened porch or grilling patio. Walk to community pool and pickle-ball. Short distance to hospital, shopping and dining.
Location
State NC
County New Hanover
Community Fairfield Park
Zoning MX
Direction S. College turn on 17th St Ext. Left on George Anderson Dr. Left into Fairfield Park on Fairfield dr. Left on Regent. Left on Island Cove. Home on right.
Location Details Mainland
Rooms
Basement Crawl Space, None
Primary Bedroom Level Primary Living Area
Interior
Interior Features Solid Surface, Master Downstairs, 9Ft+ Ceilings, Tray Ceiling(s), Vaulted Ceiling(s), Ceiling Fan(s), Walk-in Shower, Walk-In Closet(s)
Heating Electric, Forced Air
Cooling Central Air
Flooring Carpet, Tile, Wood
Fireplaces Type Gas Log
Fireplace Yes
Window Features Blinds
Exterior
Exterior Feature Irrigation System
Parking Features On Site
Garage Spaces 2.0
Roof Type Shingle
Porch Open, Covered, Patio, Porch, Screened
Building
Lot Description Corner Lot
Story 2
Entry Level One and One Half
Sewer Municipal Sewer
Water Municipal Water
Structure Type Irrigation System
New Construction No
Others
Tax ID R07000-003-066-000
Acceptable Financing Cash, Conventional, FHA, VA Loan
Listing Terms Cash, Conventional, FHA, VA Loan
Special Listing Condition None
Read Less




