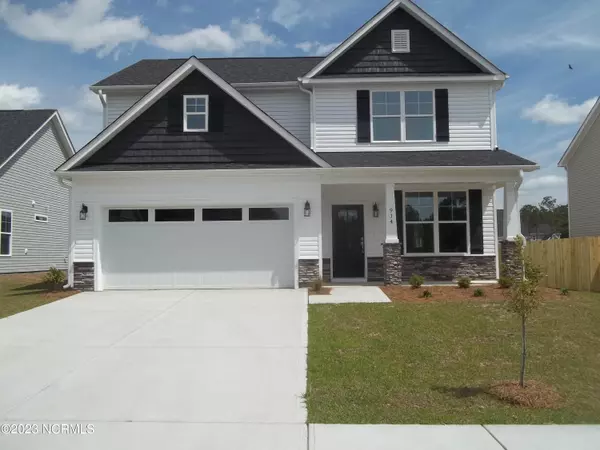For more information regarding the value of a property, please contact us for a free consultation.
914 Terraces LN Hampstead, NC 28443
Want to know what your home might be worth? Contact us for a FREE valuation!

Our team is ready to help you sell your home for the highest possible price ASAP
Key Details
Sold Price $444,000
Property Type Single Family Home
Sub Type Single Family Residence
Listing Status Sold
Purchase Type For Sale
Square Footage 2,612 sqft
Price per Sqft $169
Subdivision The Terraces
MLS Listing ID 100351780
Sold Date 10/02/23
Style Wood Frame
Bedrooms 4
Full Baths 2
Half Baths 1
HOA Fees $1,080
HOA Y/N Yes
Originating Board North Carolina Regional MLS
Year Built 2023
Lot Size 8,416 Sqft
Acres 0.19
Lot Dimensions 64*141**14*44*13*129
Property Description
Popular Bailey Plan built by Windsor Homes. The Terraces is under construction, and is one of the most sought after communities in Hampstead/Surf City. Just a 10 minute drive to local beaches and a community pool with outdoor shower within walking distance, what is not to love? This home will include a gas range and gas hot water heater, fireplace, LVP flooring, granite countertops in the kitchen, and subway tile backsplash. Owners suite on the main level and three spacious bedrooms upstairs with a large loft. Located halfway between Wilmington and Jacksonville, and Pender County school district. WH2001
Location
State NC
County Pender
Community The Terraces
Zoning Residential
Direction From Wilmington take HWY 17 N toward Hampstead. Turn right onto HWY 210 and make right at light onto Alston BLVD ( by Harris Teeter ). Turn right onto Trellis Rd. Take a left onto Terraces Ln. Home will be on the left.
Location Details Mainland
Rooms
Basement None
Primary Bedroom Level Primary Living Area
Interior
Interior Features Master Downstairs, 9Ft+ Ceilings, Tray Ceiling(s), Pantry, Walk-in Shower
Heating Electric, Forced Air, Heat Pump
Cooling Central Air, Zoned
Flooring LVT/LVP, Carpet, Tile
Appliance Vent Hood, Microwave - Built-In, Disposal, Dishwasher, Cooktop - Gas
Laundry Hookup - Dryer, Washer Hookup, Inside
Exterior
Exterior Feature None
Parking Features Paved
Garage Spaces 2.0
Roof Type Architectural Shingle
Porch Covered, Deck
Building
Story 2
Entry Level Two
Foundation Slab
Sewer Municipal Sewer
Water Municipal Water
Structure Type None
New Construction Yes
Others
Tax ID 4215-97-0152-0000
Acceptable Financing Cash, Conventional, FHA, USDA Loan, VA Loan
Listing Terms Cash, Conventional, FHA, USDA Loan, VA Loan
Special Listing Condition None
Read Less




