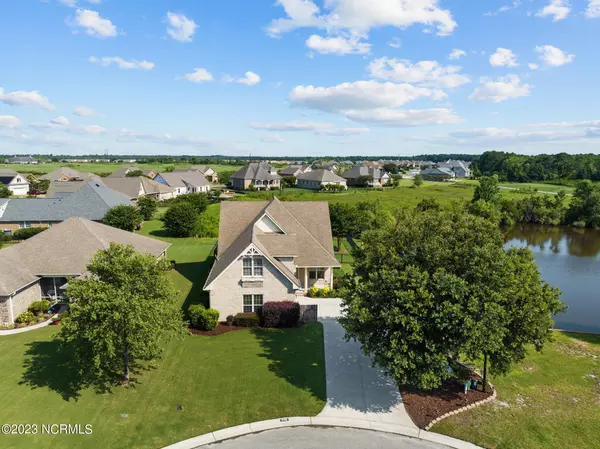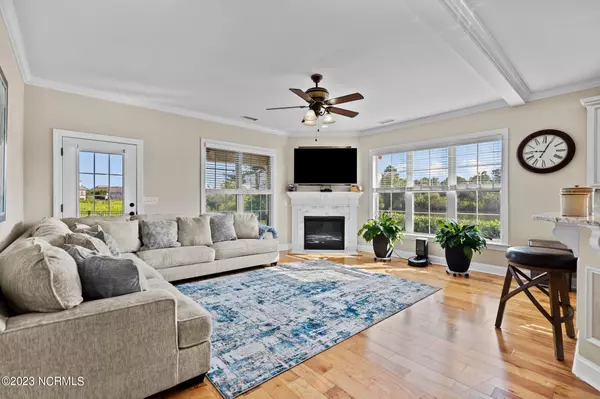For more information regarding the value of a property, please contact us for a free consultation.
779 Castle Bay DR Hampstead, NC 28443
Want to know what your home might be worth? Contact us for a FREE valuation!

Our team is ready to help you sell your home for the highest possible price ASAP
Key Details
Sold Price $547,500
Property Type Single Family Home
Sub Type Single Family Residence
Listing Status Sold
Purchase Type For Sale
Square Footage 2,568 sqft
Price per Sqft $213
Subdivision Castle Bay Country Club
MLS Listing ID 100395532
Sold Date 10/10/23
Style Wood Frame
Bedrooms 3
Full Baths 2
Half Baths 1
HOA Fees $836
HOA Y/N Yes
Originating Board North Carolina Regional MLS
Year Built 2010
Lot Size 0.740 Acres
Acres 0.74
Lot Dimensions irregular
Property Description
Stunning 2,568 square-foot brick home nestled at the end of a quiet cul-de-sac in the desirable gated community of Castle Bay in Hampstead. With 3 bedrooms, a large flex room, and 2.5 bathrooms, this home has everything you could want! Situated on an impressive .74 acre lot including ¼ of the pond, you'll enjoy the tranquility of watching wildlife graze by from the privacy of your covered porch and fenced-in backyard. The lot wraps around the front of the pond providing more privacy. Premium features include maple floors, crown molding, and 9-foot ceilings throughout the first level, a bright and airy open floor plan, formal dining room, and a first floor master suite. The premier kitchen features granite countertops, soft-close cabinetry, solid wood cabinets with 42'' uppers, stainless steel appliances, and a sizable breakfast bar. Your impressive first-floor master suite boasts a lighted tray ceiling, large walk-in closet, and an en suite bathroom with dual vanities, a makeup counter, linen closet, a jetted tub, and walk-in shower. With private access to your porch from the master, you can relax with a beverage in the evening before turning in for the night. A gorgeous archway leads to the breakfast nook or sitting area at the front of the home, adjacent to the formal dining room. Upstairs, you'll find two spacious guest bedrooms, a full bathroom with dual vanities, a large walk-in closet, and a generous space that can be used as an office, playroom, home gym, or flex room. Additional features include a beautiful marble tiled gas fireplace, epoxy flooring in the two-car garage, metal fence in the backyard, and mature landscaping. Castle Bay offers a variety of membership packages including access to the 18-hole golf course, fitness center, tennis courts, swimming pool, and full service bar. Located just a short drive to dining, shopping, and entertainment options, this community has everything you're looking for. Call today to make this exquisite home yours!
Location
State NC
County Pender
Community Castle Bay Country Club
Zoning PD
Direction Heading N on Hwy 17, take a left on Hoover Road, Take a right on Castle Bay Drive, Continue straight till you get to the cul-de-sac and 779 Castle Bay Drive will be on your left.
Location Details Mainland
Rooms
Basement None
Primary Bedroom Level Primary Living Area
Interior
Interior Features Master Downstairs, 9Ft+ Ceilings, Tray Ceiling(s), Ceiling Fan(s), Walk-in Shower, Walk-In Closet(s)
Heating Heat Pump, Electric, Forced Air
Cooling Central Air
Flooring Carpet, Wood
Fireplaces Type Gas Log
Fireplace Yes
Window Features Blinds
Appliance Stove/Oven - Electric, Microwave - Built-In, Dishwasher
Laundry Washer Hookup, Inside
Exterior
Exterior Feature Irrigation System
Parking Features Concrete, Off Street, On Site
Garage Spaces 2.0
Pool None
Waterfront Description Pond on Lot,Bulkhead
View Pond, Water
Roof Type Architectural Shingle
Accessibility None
Porch Covered, Porch
Building
Lot Description Cul-de-Sac Lot
Story 2
Entry Level Two
Foundation Slab
Sewer Septic Off Site, Community Sewer
Water Municipal Water
Structure Type Irrigation System
New Construction No
Others
Tax ID 3293-29-5857-0000
Acceptable Financing Cash, Conventional, FHA, VA Loan
Listing Terms Cash, Conventional, FHA, VA Loan
Special Listing Condition None
Read Less




