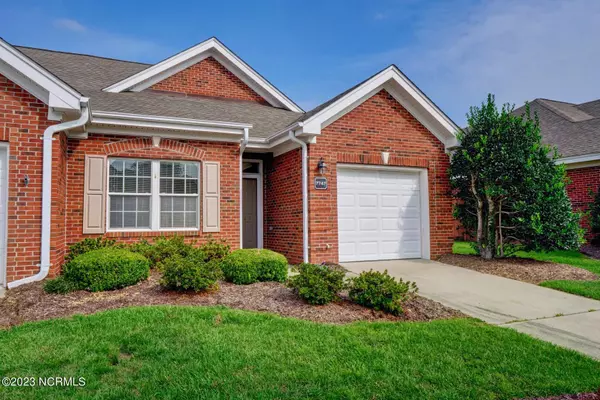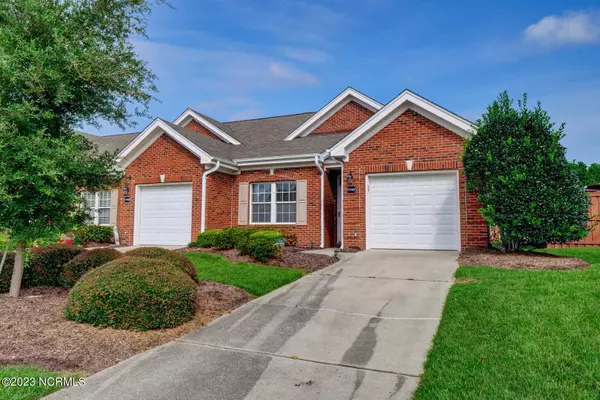For more information regarding the value of a property, please contact us for a free consultation.
7747 Monarch DR Wilmington, NC 28411
Want to know what your home might be worth? Contact us for a FREE valuation!

Our team is ready to help you sell your home for the highest possible price ASAP
Key Details
Sold Price $347,000
Property Type Townhouse
Sub Type Townhouse
Listing Status Sold
Purchase Type For Sale
Square Footage 1,320 sqft
Price per Sqft $262
Subdivision Marsh Oaks
MLS Listing ID 100402487
Sold Date 10/26/23
Style Wood Frame
Bedrooms 3
Full Baths 2
HOA Fees $3,418
HOA Y/N Yes
Originating Board North Carolina Regional MLS
Year Built 2000
Annual Tax Amount $1,172
Lot Size 2,657 Sqft
Acres 0.06
Lot Dimensions 32 x 82 x 32 x 82
Property Description
Opportunity knocks! Rarely on market this is your change to own a Marymount Townhome in desirable Marsh Oaks! ''Carefree'' Coastal Living at its best with this brick End unit with garage. Well maintained and move-in ready the home features three bedrooms and two baths. The third bedroom with pretty French Doors offers lots of flexibility for office or additional sitting area. Laminate flooring throughout living areas, ceramic tile in Kitchen and Baths, and carpet in all bedrooms. Pretty white kitchen with quartz countertops, stenciled ceramic tile flooring, and large pantry. Recent updates include a New HVAC unit in 2022, New self-cleaning range oven with new built-in microwave in 2022, plus New Refrigerator, washer, and dryer in 2021. Enjoy coastal outdoor living at its best on your fully enclosed and private patio with recently installed ''Paver Hardscape''. Marsh Oaks offers low county taxes, easy access to I-40, plus a full amenity package with Pool, Tennis, Playground, and Clubhouse!
Location
State NC
County New Hanover
Community Marsh Oaks
Zoning R-15
Direction Market Street North past Odgen. Right onto Marsh Oaks Drive. Right onto Monarch Road and continue down street. Townhome is End Unit on the right side of the street.
Location Details Mainland
Rooms
Primary Bedroom Level Primary Living Area
Interior
Interior Features Solid Surface, Master Downstairs, 9Ft+ Ceilings, Ceiling Fan(s), Pantry, Skylights, Walk-in Shower, Walk-In Closet(s)
Heating Heat Pump, Electric, Forced Air
Cooling Central Air
Flooring Carpet, Laminate, Tile
Fireplaces Type None
Fireplace No
Window Features Blinds
Appliance Washer, Stove/Oven - Electric, Self Cleaning Oven, Refrigerator, Microwave - Built-In, Dryer, Dishwasher
Laundry Laundry Closet
Exterior
Parking Features Attached, Garage Door Opener, Paved
Garage Spaces 1.0
Roof Type Shingle
Porch Enclosed, Patio
Building
Story 1
Entry Level End Unit,One
Foundation Slab
Sewer Municipal Sewer
Water Municipal Water
New Construction No
Others
Tax ID R03600-008-162-000
Acceptable Financing Cash, Conventional
Listing Terms Cash, Conventional
Special Listing Condition Estate Sale
Read Less




