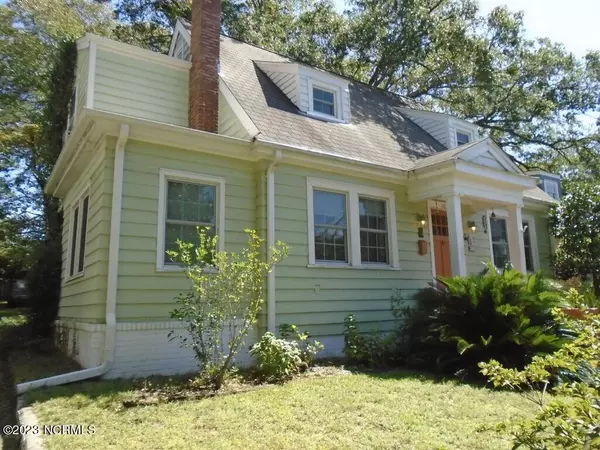For more information regarding the value of a property, please contact us for a free consultation.
107 Borden AVE Wilmington, NC 28403
Want to know what your home might be worth? Contact us for a FREE valuation!

Our team is ready to help you sell your home for the highest possible price ASAP
Key Details
Sold Price $472,700
Property Type Single Family Home
Sub Type Single Family Residence
Listing Status Sold
Purchase Type For Sale
Square Footage 1,702 sqft
Price per Sqft $277
Subdivision Brookwood
MLS Listing ID 100407403
Sold Date 10/31/23
Style Wood Frame
Bedrooms 3
Full Baths 3
HOA Y/N No
Originating Board North Carolina Regional MLS
Year Built 1937
Annual Tax Amount $2,155
Lot Size 9,801 Sqft
Acres 0.23
Lot Dimensions 50x196
Property Description
Charming 3BR/3BA Cape Cod style home in the desirable Brookwood neighborhood of Wilmington. The first level of the home features the living room with a decorative fireplace, a formal dining room, nice size kitchen with a gas stove, informal dining area with French doors to the rear deck, one bedroom, a full bathroom and an extra room that would be perfect for an office of craft room (not heated or cooled--not included in total square footage). The second level features the master bedroom complete with a private bathroom, the third bedroom with 2 closets and a private sitting room (not heated or cooled--not included in total square footage), and a third full bathroom. Each second floor bedrooms feature a build in bench seat under the dormer windows. After a day at work relax in your secluded rear deck overlooking your lush rear yard. Walk through the vine covered arch to the back of the rear yard with a wired workshop and a screen porch. This property shares a driveway with the neighboring home. Home comes with a 1 year home warranty.
Location
State NC
County New Hanover
Community Brookwood
Zoning R-7
Direction Market Street towards downtown, turn left onto Borden Avenue and house will be on the left.
Location Details Mainland
Rooms
Other Rooms Workshop
Basement Crawl Space
Primary Bedroom Level Primary Living Area
Interior
Interior Features Ceiling Fan(s), Eat-in Kitchen
Heating Gas Pack, Forced Air, Natural Gas
Cooling Central Air
Flooring Carpet, Tile, Wood
Window Features Blinds
Appliance Washer, Stove/Oven - Gas, Refrigerator, Dryer
Laundry Laundry Closet
Exterior
Parking Features On Street, See Remarks, Off Street
Roof Type Shingle
Porch Deck, Porch, Screened, See Remarks
Building
Story 2
Entry Level Two
Sewer Municipal Sewer
Water Municipal Water
New Construction No
Others
Tax ID R04819-014-003-000
Acceptable Financing Cash, Conventional
Listing Terms Cash, Conventional
Special Listing Condition None
Read Less




