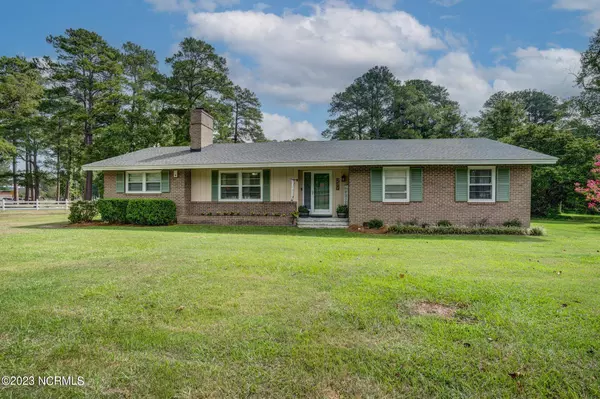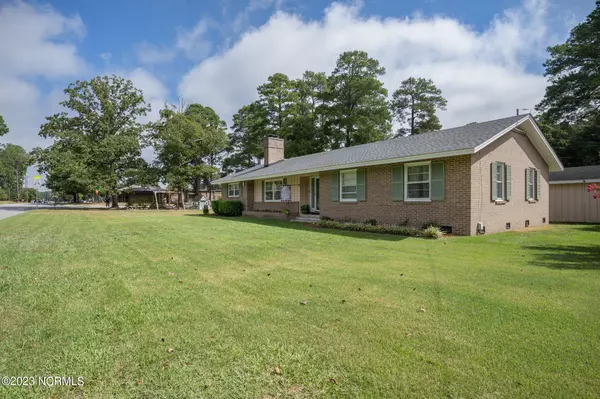For more information regarding the value of a property, please contact us for a free consultation.
201 S Englewood DR Rocky Mount, NC 27804
Want to know what your home might be worth? Contact us for a FREE valuation!

Our team is ready to help you sell your home for the highest possible price ASAP
Key Details
Sold Price $200,000
Property Type Single Family Home
Sub Type Single Family Residence
Listing Status Sold
Purchase Type For Sale
Square Footage 1,707 sqft
Price per Sqft $117
Subdivision Englewood
MLS Listing ID 100403528
Sold Date 11/06/23
Style Wood Frame
Bedrooms 3
Full Baths 2
HOA Y/N No
Originating Board North Carolina Regional MLS
Year Built 1967
Lot Size 0.370 Acres
Acres 0.37
Lot Dimensions .37
Property Description
Absolutely charming 3-bedroom, 2-bathroom Brick Ranch in Rocky Mount! This cozy home at 201 S Englewood Dr is a true gem. Step inside and be greeted by the warm and inviting living room, complete with a gorgeous fireplace that's perfect for those cozy evenings. The updated kitchen is a chef's dream, featuring modern amenities and plenty of counter space for all your culinary creations. Enjoy the convenience of a well-manicured corner lot, providing ample space for outdoor activities and gardening. Don't miss the opportunity to make this house your home! With its classic brick exterior, updated interior, and a prime location, this property won't last long. Schedule a showing today and start living the Rocky Mount lifestyle you've always dreamed of!
Location
State NC
County Nash
Community Englewood
Direction Take US 64 to N Winstead Ave. Turn left onto Sunset Ave. Turn right onto S Englewood Dr. Home is on the left.
Location Details Mainland
Rooms
Other Rooms Storage
Basement Crawl Space, None
Primary Bedroom Level Primary Living Area
Interior
Interior Features Master Downstairs, Pantry
Heating Gas Pack, Natural Gas
Cooling Central Air
Flooring LVT/LVP, Tile, Wood
Appliance Stove/Oven - Electric
Laundry Laundry Closet
Exterior
Exterior Feature None
Parking Features On Site, Paved
Pool None
Utilities Available Natural Gas Connected
Waterfront Description None
Roof Type Shingle
Porch Porch
Building
Lot Description Corner Lot
Story 1
Entry Level One
Sewer Municipal Sewer
Water Municipal Water
Structure Type None
New Construction No
Others
Tax ID 016501
Acceptable Financing Cash, Conventional, FHA, VA Loan
Listing Terms Cash, Conventional, FHA, VA Loan
Special Listing Condition None
Read Less




