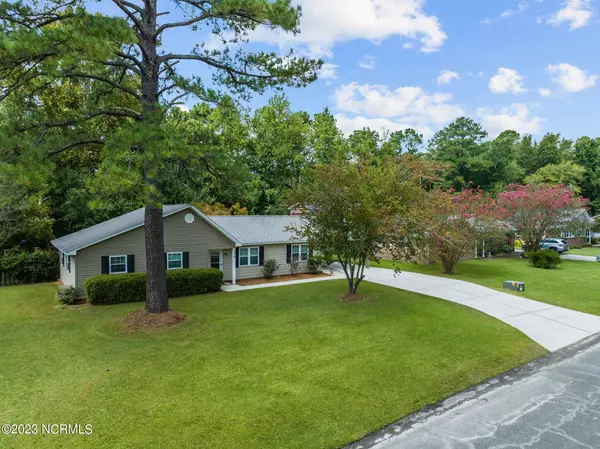For more information regarding the value of a property, please contact us for a free consultation.
229 Rockwell RD Wilmington, NC 28411
Want to know what your home might be worth? Contact us for a FREE valuation!

Our team is ready to help you sell your home for the highest possible price ASAP
Key Details
Sold Price $331,500
Property Type Single Family Home
Sub Type Single Family Residence
Listing Status Sold
Purchase Type For Sale
Square Footage 1,463 sqft
Price per Sqft $226
Subdivision Smith Creek Estates
MLS Listing ID 100404763
Sold Date 11/06/23
Style Wood Frame
Bedrooms 3
Full Baths 1
Half Baths 1
HOA Y/N No
Originating Board North Carolina Regional MLS
Year Built 1979
Annual Tax Amount $967
Lot Size 0.384 Acres
Acres 0.38
Lot Dimensions Irregular
Property Description
Welcome to the perfect blend of country living and city convenience! Situated conveniently nearby Smith Creek Park, Olsen Park, with easy access to Highway 40, and less than 8 miles from both Wrightsville Beach and downtown Wilmington, Smith Creek Estates offers a lifestyle that is both relaxed and accessible.
Between 19 years of dedicated care from the current owners and thoughtful upgrades such as a durable metal roof, recently installed Luxury Vinyl Plank flooring throughout, and a 2020 Trane AC system, this home is genuinely move-in ready. All you need to do is immediately get those oyster roast invites out because this large, fenced in, private backyard was made for entertaining and enjoying with friends and family! Icing on the cake - with ample space AND no HOA restrictions or fees you can make that dream of owning a boat or other recreational vehicle a reality and begin living the good life at 229 Rockwell Rd!
Location
State NC
County New Hanover
Community Smith Creek Estates
Zoning R-15
Direction Take exit 420B toward NC-132 N onto US-117 N (N College Rd). Go for 0.9 mi. Then 0.9 miles Turn right onto Murrayville Rd. Go for 1.0 mi. Then 1.0 miles Turn left onto Rockwell Rd. Go for 0.3 mi.
Location Details Mainland
Rooms
Other Rooms Shed(s), Storage, Workshop
Primary Bedroom Level Primary Living Area
Interior
Interior Features Solid Surface, Workshop, Master Downstairs, Walk-in Shower
Heating Electric, Heat Pump
Cooling Central Air
Flooring LVT/LVP
Fireplaces Type None
Fireplace No
Appliance Washer, Stove/Oven - Electric, Refrigerator, Ice Maker, Dryer, Dishwasher
Laundry Inside
Exterior
Parking Features Covered, Detached, Concrete, Paved
Garage Spaces 1.0
Carport Spaces 2
Roof Type Metal
Porch Deck
Building
Story 1
Entry Level One
Foundation Slab
Sewer Septic On Site
Water Municipal Water
New Construction No
Others
Tax ID R03506-001-004-000
Acceptable Financing Cash, Conventional, FHA, VA Loan
Listing Terms Cash, Conventional, FHA, VA Loan
Special Listing Condition None
Read Less




