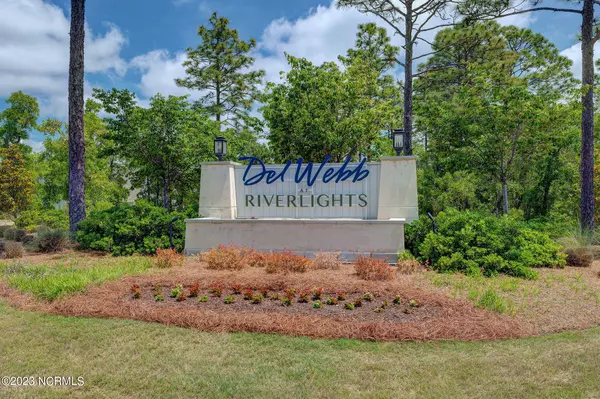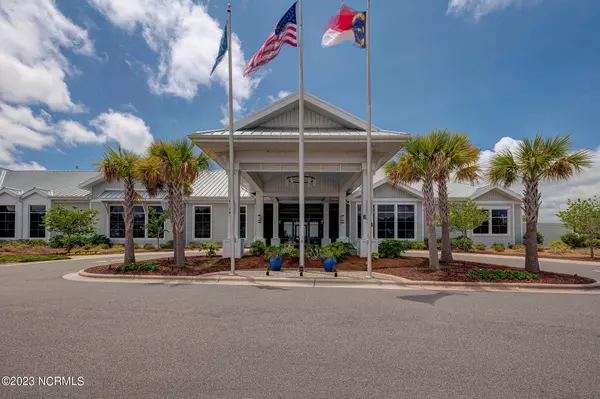For more information regarding the value of a property, please contact us for a free consultation.
624 Craddock DR Wilmington, NC 28412
Want to know what your home might be worth? Contact us for a FREE valuation!

Our team is ready to help you sell your home for the highest possible price ASAP
Key Details
Sold Price $771,000
Property Type Single Family Home
Sub Type Single Family Residence
Listing Status Sold
Purchase Type For Sale
Square Footage 2,904 sqft
Price per Sqft $265
Subdivision Riverlights - Del Webb
MLS Listing ID 100404333
Sold Date 11/13/23
Style Wood Frame
Bedrooms 3
Full Baths 3
HOA Fees $2,472
HOA Y/N Yes
Originating Board North Carolina Regional MLS
Year Built 2022
Annual Tax Amount $2,535
Lot Size 8,015 Sqft
Acres 0.18
Lot Dimensions Buyer to confirm with survey at Buyer's expense
Property Description
WELCOME HOME TO THE HIGHLY SOUGHT AFTER RESORT STYLE 55+ DEL WEBB COMMUNITY AT RIVERLIGHTS. WE PROUDLY PRESENT TO YOU THIS SHOWSTOPPER THAT COULD GRACE THE COVER OF ARCHITECTURAL DIGEST ON ANY GIVEN DAY AND IS LOCATED IN ONE OF THE MOST PRESTIGIOUS RESORT STYLE RETIREMENT COMMUNITIES ON THE EAST COAST.
This gorgeous Show Home by Pulte Homes at 624 Craddock Drive, Wilmington, NC, which perfectly combines state-of-the-art architecture and exquisite engineering and design and merges Coastal elegance with hints of NYC and global trends is situated on a beautiful property that has been carefully maintained. As you make your way into Del Webb at Riverlights, you will be greeted with a grand entrance where you will immediately know that you have arrive somewhere special. As you drive through this gorgeous community, the beautiful landscape, ponds and parks will take your breath away. Follow these winding roads that will lead you to this stunning home tucked away on Craddock Drive.
This stately home which pays nod to the coast with its exterior finish boasts over 2900 sq ft with an open floor-plan and too many custom appointments to count! This SHOWSTOPPER is a must see to appreciate every careful detail that was meticulously planned to please anyone with an eye for perfection! As you pull into the driveway of this estate, you will be welcomed with a charming entrance into your new home. You will also immediately notice the carriage style 2-car garage and the golf cart garage.
Upon entering this home, you will be captivated by the bright, airy and open floor-plan and you will immediately begin to envision filling the home with your family and guests. Once inside your new forever home, you will be in awe of your grand foyer that will lead you to your formal dining area with the perfect view of mature landscaping, chef's kitchen featuring white cabinets, white quartz countertops, double oven and stainless appliances, 2 guests bedrooms with one serving as an ensuite, your new primary suite and the Architectural Digest inspired formal living room that is anchored by the perfect location for your entertainment center. You will also be afforded the additional space that is currently being used as an office, but has endless possibilities. The primary level of your home also features an oversized laundry room with utility sink, large cabinets and built in mud room area that is perfect for making your rackets, tennis balls, beach towels and so much more easily accessible.
You will appreciate the convenience of having your grand primary suite with extra large walk-in shower, dual vanities and large walk-in closet on the main floor. Your eye for detail will quickly notice the large and bright windows, exquisite tile work in the shower, upscale lighting, custom built-ins, recessed lighting, custom paint, beautiful flooring and plush neutral carpet, and high ceilings that prove this home leaves nothing else to be desired. You will also appreciate the large pantry, kitchen island and large counter space that was thoughtfully planed for your convenience. Your bank account will appreciate the savings afforded to you by your solar panels that are installed on the back side of your new home to offer a more aesthetically pleasing home design.
If you would like to take advantage of the warm coastal Carolina sun, you will love the large open patio that offers a gorgeous pergola accessible from the living room. On those really warm days, you will appreciate your oversized screened in porch that is perfect for curling up with your favorite book, or entertaining your guests. You will love your fenced in backyard that will allow your pups to play while you rest! Your lanai is the perfect combination of a back porch area and patio that will welcome you daily to soak in all the beautiful sights and sounds of nature. You may choose to build a fire by your patio, so that you can enjoy a glass of wine by the fire on those cool fall evenings.
Your private stairwell will lead you upstairs where you will find a very large flex space that can be used as a family room, fitness room, sewing room, media room, office or get creative and find a way to best utilize this space with storage to accommodate your needs!
This home makes excellent use of every square inch of space. Your guests will appreciate all of the privacy that will be afforded to them as they unwind after a day enjoying the amenity-rich living that Del Webb at Riverlights offers its homeowners. This elaborately landscaped community that features ponds and parks, and dog park is just waiting to invite you home! As a Del Webb private resident, you will also enjoy all of the amenities offered by Riverlights. Offering over 7 miles of boardwalks and walking trails along the historic Cape Fear River, Riverlights is home to a 38-acre lake and a 15,000 sq ft amenity center. You will enjoy your community's lavish indoor lap pool, outdoor pool, fitness center, and pickle ball, tennis and bocce courts. A fenced in dog park is also available for you to enjoy those fur babies! You will never get bored due to all of the planned social and recreational activities in your new community.
Your lawn maintenance that is covered by your HOA coupled with your irrigation system will enable you to spend less time working in the yard and more time on the beach or golf course or you may choose to spend your day relaxing in your community pool. You will have all the space you need inside and outside of your home to make wonderful memories with friends, family and neighbors, but there will be days that the private amenities will entice you to leave your home to spend a day with your friends and neighbors making new memories in the community. Grab your kayak and head to your kayak launch for some beautiful coastal sights. You might choose to host a BBQ at the community center, so you can meet even more new neighbors. Grab lunch and then grab your racket and go see what all the excitement with pickle ball is all about.
If a day in Del Webb at Riverlights leaves you a little tired from all of the activities, head home, grab a glass of iced tea and take a seat on your back porch.You will immediately be reminded that this is what you have worked so hard for in your life! If you are looking for the most exclusive and trendiest resort style communities then look no further! You are now in a community where neighbors gather to laugh and socialize with each other to remind you that you are amongst new friends that will soon become a second family! This is the relaxed coastal lifestyle that you have been dreaming of for so many years! Hurry before the current owners change their minds about letting this very loved and well cared for home go! This elegant home and the beautiful and prestigious community of Del Webb at Riverlights is calling your name! Don't miss this once in a lifetime opportunity to have it all!
Location
State NC
County New Hanover
Community Riverlights - Del Webb
Zoning R-7
Direction Follow Independence BLVD to River Road. Left onto Passerine Avenue (Main Entrance to Del Webb @ Riverlights). Follow Passerine Ave to Lyrebir Avenue. Turn Left onto Lyrebird Avenue, right onto Laughing Gull Terrace and then Right onto Craddock. Welcome home to 624 Craddock Drive.
Location Details Mainland
Rooms
Primary Bedroom Level Primary Living Area
Interior
Interior Features Foyer, Kitchen Island, Master Downstairs, 9Ft+ Ceilings, Ceiling Fan(s), Pantry, Walk-In Closet(s)
Heating Other-See Remarks, Electric, Natural Gas
Cooling Central Air
Fireplaces Type None
Fireplace No
Window Features Blinds
Appliance Washer, Refrigerator, Microwave - Built-In, Dryer, Double Oven, Dishwasher
Exterior
Exterior Feature Irrigation System
Parking Features Golf Cart Parking, Assigned, On Site, Paved
Garage Spaces 2.0
Roof Type Shingle
Porch Covered, Patio, Porch, Screened
Building
Story 2
Entry Level One and One Half
Foundation Slab
Sewer Municipal Sewer
Water Municipal Water
Structure Type Irrigation System
New Construction No
Others
Tax ID R07000-007-316-000
Acceptable Financing Cash, Conventional, FHA, VA Loan
Listing Terms Cash, Conventional, FHA, VA Loan
Special Listing Condition None
Read Less




