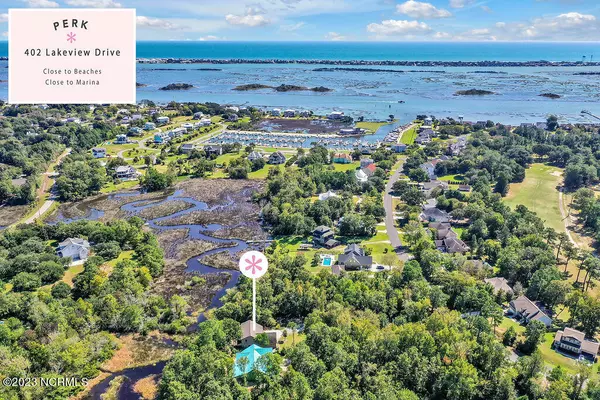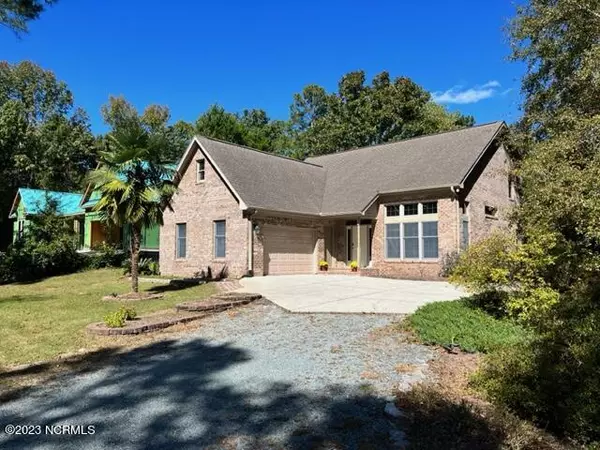For more information regarding the value of a property, please contact us for a free consultation.
402 Lakeview DR Hampstead, NC 28443
Want to know what your home might be worth? Contact us for a FREE valuation!

Our team is ready to help you sell your home for the highest possible price ASAP
Key Details
Sold Price $515,000
Property Type Single Family Home
Sub Type Single Family Residence
Listing Status Sold
Purchase Type For Sale
Square Footage 2,242 sqft
Price per Sqft $229
Subdivision Belvedere
MLS Listing ID 100410267
Sold Date 12/05/23
Style Wood Frame
Bedrooms 3
Full Baths 2
Half Baths 1
HOA Fees $45
HOA Y/N Yes
Originating Board Hive MLS
Year Built 1999
Lot Size 0.720 Acres
Acres 0.72
Lot Dimensions 96x368x85x421
Property Description
Welcome to this beautiful two-story brick home in the sought-after Belvedere Plantation neighborhood. This home is nestled on a gorgeous .72 acre creekfront lot where you can enjoy the serenity of the Nixon Creek from your screened in porch. This spacious 3 bedroom, 2 1/2 bath home boasts a bright open floor plan with vaulted ceilings in the living room. The updated kitchen has gorgeous views of the creek and includes quartz countertops, backsplash and eat-in island. The modern main level suite includes a walk-in shower, large vanity and a spacious walk-in closet. The second-floor features two bedrooms, an updated full bathroom and a spacious loft with plenty of room for an office or playroom. Enjoy the coastal breeze from your backyard, launch a kayak at high tide and enjoy the many golf course facilities nearby. Harbor Village Marina is just a short stroll or golf cart ride down the street and Topsail Beach is a 20 min drive. The home is set back from the road which adds privacy while being in an active neighborhood. Come see all that this home has to offer!
This listing includes two parcels,
4203-95-7575-0000 and 4203-95-7425-0000.
Location
State NC
County Pender
Community Belvedere
Zoning PD
Direction North 17 toward Hampstead turn right on Country Club Drive, turn right onto S Belvedere Drive then left onto Lakeview Drive
Location Details Mainland
Rooms
Primary Bedroom Level Primary Living Area
Interior
Interior Features Master Downstairs, 9Ft+ Ceilings, Vaulted Ceiling(s), Ceiling Fan(s), Pantry, Walk-in Shower
Heating Electric, Heat Pump
Cooling Central Air
Flooring LVT/LVP, Bamboo, Carpet, Tile
Fireplaces Type Gas Log
Fireplace Yes
Window Features Blinds
Appliance Washer, Stove/Oven - Electric, Refrigerator, Dryer, Dishwasher
Exterior
Parking Features Concrete, Paved
Garage Spaces 2.0
Pool None
Utilities Available Community Water
Waterfront Description None,Creek
View Creek/Stream, Marsh View
Roof Type Architectural Shingle
Porch Porch, Screened
Building
Story 2
Entry Level Two
Foundation Slab
Sewer Septic On Site
New Construction No
Others
Tax ID 4203-95-7425-0000
Acceptable Financing Cash, Conventional, FHA, VA Loan
Listing Terms Cash, Conventional, FHA, VA Loan
Special Listing Condition None
Read Less




