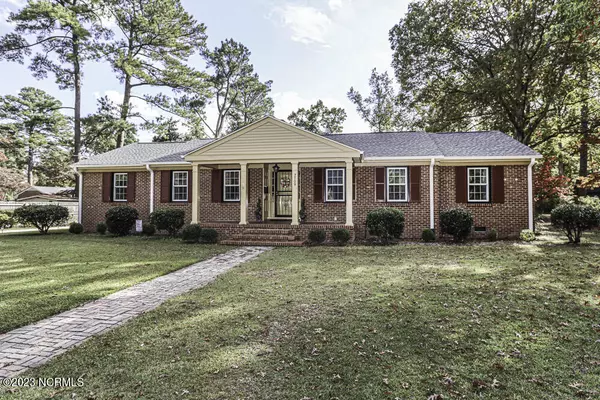For more information regarding the value of a property, please contact us for a free consultation.
2709 Amherst RD Rocky Mount, NC 27804
Want to know what your home might be worth? Contact us for a FREE valuation!

Our team is ready to help you sell your home for the highest possible price ASAP
Key Details
Sold Price $239,500
Property Type Single Family Home
Sub Type Single Family Residence
Listing Status Sold
Purchase Type For Sale
Square Footage 2,065 sqft
Price per Sqft $115
Subdivision Stone Acres
MLS Listing ID 100410975
Sold Date 12/22/23
Style Wood Frame
Bedrooms 2
Full Baths 2
HOA Y/N No
Originating Board North Carolina Regional MLS
Year Built 1962
Annual Tax Amount $1,314
Lot Size 0.450 Acres
Acres 0.45
Lot Dimensions irreg
Property Description
CURB APPEAL GALORE in this meticulously maintained Englewood brick ranch in almost 1/2 acre lot. The home has mostly newer windows, NEWER ROOF (2019), leaf filter gutters, CARPORT, and a generous sized SCREENED IN PORCH.
The interior boasts a spacious 2000 sq. ft. of living space. You will find a welcoming den with beams, built-ins and a large brick fireplace w/ gas logs. The kitchen has granite countertops with a peninsula, eat in area and useful desk/office space. Off the kitchen is a HUGE laundry room with additional cabinetry! There is also a formal dining room and a living room (which could be made into a 3rd bedroom). Master bedroom has an additional sitting area.
Detached WIRED STORAGE BUILDING and smaller storage room off the carport!
Convenient to all area amenities & nearby parks.
Pre inspection available! HVAC recently serviced.
Finally, washer, dryer, refrigerator & freezer can stay - WOW! You'll love this home!
Location
State NC
County Nash
Community Stone Acres
Zoning res 10k
Direction From Sunset Ave turn near Englewood Elementary School. At stop sign turn left onto Winstead, right on Dalgreen, left on Amherst. Home is on the right.
Location Details Mainland
Rooms
Basement Crawl Space
Primary Bedroom Level Primary Living Area
Interior
Interior Features Foyer, Intercom/Music, Workshop, Bookcases, Master Downstairs, Ceiling Fan(s), Pantry
Heating Fireplace(s), Floor Furnace, Forced Air, Natural Gas
Cooling Central Air
Flooring LVT/LVP, Carpet, Laminate, Wood
Fireplaces Type Gas Log
Fireplace Yes
Window Features Blinds
Appliance Freezer, Washer, Wall Oven, Stove/Oven - Electric, Refrigerator, Dryer, Dishwasher, Cooktop - Electric
Laundry Inside
Exterior
Parking Features Concrete, Off Street
Carport Spaces 1
Utilities Available Natural Gas Connected
Roof Type Architectural Shingle
Accessibility Accessible Approach with Ramp
Porch Covered, Porch, Screened
Building
Story 1
Entry Level One
Sewer Municipal Sewer
Water Municipal Water
New Construction No
Others
Tax ID 3840-14-44-9053
Acceptable Financing Cash, Conventional, FHA, VA Loan
Listing Terms Cash, Conventional, FHA, VA Loan
Special Listing Condition None
Read Less




