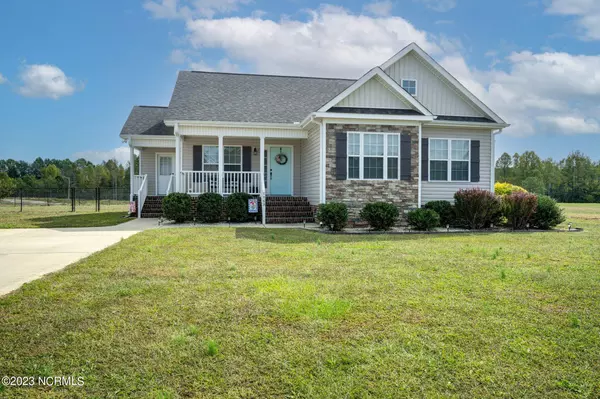For more information regarding the value of a property, please contact us for a free consultation.
7769 Michelle RD Rocky Mount, NC 27803
Want to know what your home might be worth? Contact us for a FREE valuation!

Our team is ready to help you sell your home for the highest possible price ASAP
Key Details
Sold Price $265,000
Property Type Single Family Home
Sub Type Single Family Residence
Listing Status Sold
Purchase Type For Sale
Square Footage 1,397 sqft
Price per Sqft $189
Subdivision Bent Ridge
MLS Listing ID 100409475
Sold Date 12/29/23
Style Wood Frame
Bedrooms 3
Full Baths 2
HOA Y/N No
Originating Board North Carolina Regional MLS
Year Built 2015
Annual Tax Amount $1,281
Lot Size 0.540 Acres
Acres 0.54
Lot Dimensions 0.54 acres
Property Description
Immaculate, well-maintained 1-story home with many upgrades in rural Nash County! Eat-In Kitchen features Breakfast Bar, Tile Backsplash, Stainless Steel Appliances & Custom Cabinetry. Family Room with Fireplace/Gas Logs. Large Owners' Suite with Trey Ceiling & Ensuite Bath (Double Vanity, Tub, and Separate Shower) plus Walk-in Closet. Two additional Bedrooms. Hall Bath with shower/tub combo. LVP flooring in main living areas. Carpet in bedrooms. Vinyl flooring in Baths. Laundry/Utility Room features large Pantry. Exterior includes Stone, Vinyl Siding, Front side entrance + Front Porch for main entrance. Gutters, Large Deck, and Chain Link Fenced rear yard. Attached Storage Room + Detached Storage Building. Concrete Drive & Walkway. County Taxes Only!!! Easy commute to Raleigh, Greenville, I-95, US 64, & US 264.
Location
State NC
County Nash
Community Bent Ridge
Zoning R-30
Direction From Hwy 97, turn into Bentridge subdivision. Turn right onto Michelle Rd. Home on left.
Location Details Mainland
Rooms
Other Rooms Shed(s), Storage
Basement Crawl Space
Primary Bedroom Level Primary Living Area
Interior
Interior Features Master Downstairs, 9Ft+ Ceilings, Tray Ceiling(s), Ceiling Fan(s), Pantry, Walk-in Shower, Walk-In Closet(s)
Heating Electric, Heat Pump
Cooling Central Air
Flooring LVT/LVP, Carpet, Vinyl
Fireplaces Type Gas Log
Fireplace Yes
Window Features Blinds
Appliance Stove/Oven - Electric, Microwave - Built-In, Dishwasher
Laundry Hookup - Dryer, Washer Hookup
Exterior
Parking Features Concrete, On Site
Roof Type Architectural Shingle
Porch Covered, Deck, Porch
Building
Lot Description Level
Story 1
Entry Level One
Sewer Septic On Site
Water Municipal Water
New Construction No
Others
Tax ID 3737-00-48-7636
Acceptable Financing Cash, Conventional, FHA, USDA Loan, VA Loan
Listing Terms Cash, Conventional, FHA, USDA Loan, VA Loan
Special Listing Condition None
Read Less




