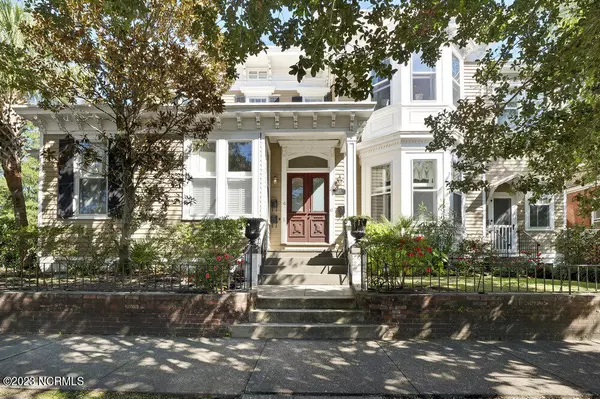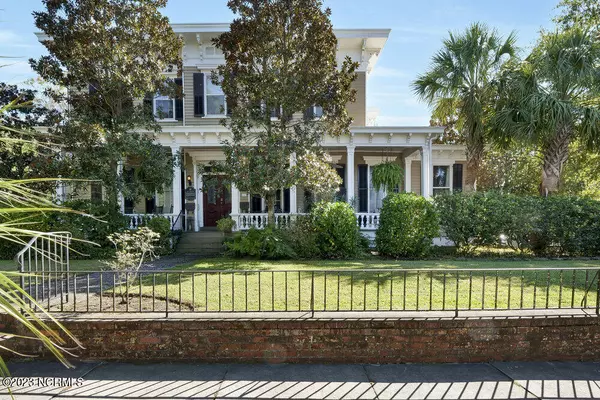For more information regarding the value of a property, please contact us for a free consultation.
205 S 5th AVE #Apt 5 Wilmington, NC 28401
Want to know what your home might be worth? Contact us for a FREE valuation!

Our team is ready to help you sell your home for the highest possible price ASAP
Key Details
Sold Price $342,000
Property Type Condo
Sub Type Condominium
Listing Status Sold
Purchase Type For Sale
Square Footage 925 sqft
Price per Sqft $369
Subdivision Historic District
MLS Listing ID 100410597
Sold Date 01/09/24
Style Wood Frame
Bedrooms 1
Full Baths 1
HOA Fees $3,704
HOA Y/N Yes
Originating Board North Carolina Regional MLS
Year Built 1854
Lot Size 802 Sqft
Acres 0.02
Lot Dimensions Condo
Property Description
Located in Downtown Wilmington, this unique 1 bedroom, 1 bath condo is situated within the Historic Woodbury Hoggard House. This unit offers 925 square feet, providing a comfortable and inviting living space. As you approach the home, you're greeted by a tree-lined street front, creating a serene atmosphere. The historic charm of the building is evident from the moment you step inside with many original details. The kitchen features an abundance of natural light and terracotta tiles giving the space character and personality. Enjoy your morning coffee from the open breakfast nook overlooking 5th Avenue. One of the notable features of the Woodbury Hoggard House is the shared porches and courtyard. These communal areas offer a perfect spot to relax, enjoy the outdoors, and interact with fellow residents, creating a sense of community within the building. With its cozy interior and historic charm, the Woodbury Hoggard House is the perfect place to call home in the heart of Downtown Wilmington. No rentals less than 30 days per HOA guidelines.
Location
State NC
County New Hanover
Community Historic District
Zoning HD-R-HD-R
Direction Heading west on Market St toward downtown, turn left onto S 7th St, turn right onto Ann St, turn right at the 2nd cross street onto S 5th Ave, property will be on the right.
Location Details Mainland
Rooms
Primary Bedroom Level Primary Living Area
Interior
Interior Features 9Ft+ Ceilings, Pantry, Walk-in Shower
Heating Electric, Heat Pump
Cooling Central Air
Flooring Tile, Wood
Appliance Stove/Oven - Electric, Refrigerator, Microwave - Built-In, Dishwasher
Laundry In Hall
Exterior
Parking Features Off Street
Roof Type Metal
Porch Covered, Porch
Building
Lot Description Corner Lot
Story 1
Entry Level Two
Foundation Brick/Mortar
Sewer Municipal Sewer
Water Municipal Water
New Construction No
Others
Tax ID R05405-013-001-005
Acceptable Financing Cash, Conventional
Listing Terms Cash, Conventional
Special Listing Condition None
Read Less




