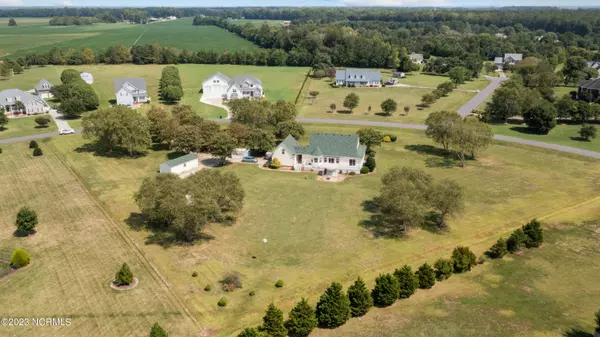For more information regarding the value of a property, please contact us for a free consultation.
212 Regency CIR Moyock, NC 27958
Want to know what your home might be worth? Contact us for a FREE valuation!

Our team is ready to help you sell your home for the highest possible price ASAP
Key Details
Sold Price $629,900
Property Type Single Family Home
Sub Type Single Family Residence
Listing Status Sold
Purchase Type For Sale
Square Footage 2,907 sqft
Price per Sqft $216
Subdivision Crown Point Estates
MLS Listing ID 100403712
Sold Date 01/10/24
Style Wood Frame
Bedrooms 3
Full Baths 2
Half Baths 1
HOA Fees $340
HOA Y/N Yes
Originating Board North Carolina Regional MLS
Year Built 2003
Annual Tax Amount $2,061
Lot Size 3.000 Acres
Acres 3.0
Lot Dimensions 342X311X400X398
Property Description
*Interest rate buy down assistance available* Come tour this inviting, freshly painted 3-bedroom home with 2.5 bathrooms and a bonus Finished Room Over Garage (FROG) on a spacious 3-acre lot. The first-floor primary bedroom features a stunning ensuite bathroom with garden tub, while the open concept living area boasts a cozy fireplace. A detached garage with electrical hookup and side concrete pad give you additional space for your recreational vehicles. Enjoy the sunrises and sunsets on your wrap around porch and back deck.
Location
State NC
County Currituck
Community Crown Point Estates
Zoning Residential
Direction 168 to S Mills Rd, right on Regency Circle, home on left.
Location Details Mainland
Rooms
Other Rooms Second Garage, Shed(s)
Basement Crawl Space, None
Primary Bedroom Level Primary Living Area
Interior
Interior Features Foyer, Bookcases, Kitchen Island, Master Downstairs, 9Ft+ Ceilings, Ceiling Fan(s), Pantry, Walk-In Closet(s)
Heating Electric, Heat Pump
Cooling Central Air
Flooring LVT/LVP, Carpet, Tile
Appliance Washer, Stove/Oven - Electric, Refrigerator, Dryer, Disposal, Dishwasher
Laundry Inside
Exterior
Parking Features Attached, Detached
Garage Spaces 3.0
Pool None
Roof Type Architectural Shingle
Porch Deck, Porch, Wrap Around
Building
Story 2
Entry Level Two
Sewer Septic On Site
Water Well
New Construction No
Others
Tax ID 006d00000240000
Acceptable Financing Cash, Conventional, FHA, VA Loan
Listing Terms Cash, Conventional, FHA, VA Loan
Special Listing Condition None
Read Less




