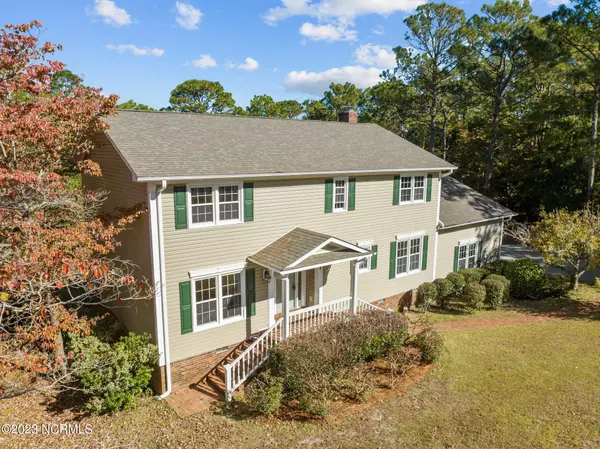For more information regarding the value of a property, please contact us for a free consultation.
917 Rolling Hills CV Wilmington, NC 28409
Want to know what your home might be worth? Contact us for a FREE valuation!

Our team is ready to help you sell your home for the highest possible price ASAP
Key Details
Sold Price $597,500
Property Type Single Family Home
Sub Type Single Family Residence
Listing Status Sold
Purchase Type For Sale
Square Footage 2,457 sqft
Price per Sqft $243
Subdivision Valley Hills
MLS Listing ID 100412949
Sold Date 01/11/24
Style Wood Frame
Bedrooms 4
Full Baths 3
HOA Y/N No
Originating Board North Carolina Regional MLS
Year Built 1978
Annual Tax Amount $2,320
Lot Size 0.566 Acres
Acres 0.57
Lot Dimensions 76.7x164.3x170x185x52
Property Description
Are you looking for a home that stands out from the rest? One with character, quality and a private setting but convenient to all Wilmington has to offer? Look no further. This home is located in one of Wilmington's most sought after areas because of its convenience to shopping, the beaches and schools. Situated on a large, half an acre, picturesque, cul de sac lot filled with mature landscaping. Featuring four bedrooms, three full bathrooms and multiple living areas including a private ground level sunlit multiuse space. Many updates have already been completed including bathroom updates, kitchen updates, fresh paint and new carpeting. The hardwood floors in the main living areas are testament to quality. Overlooking the beautiful back yard is a large screened porch perfect for those NC summer afternoon. If you are looking for a space to complete all of those projects, work on cars or store tools the garage provides an opportunity for many needs. This gem is not to be missed. Call today for a private showing.
Location
State NC
County New Hanover
Community Valley Hills
Zoning R-15
Direction From I-40 E, continue onto S College Rd, turn left onto Greenhowe Dr, turn left onto Chalmers Dr, turn right onto Rolling Hills Cove, home is at the end of the cul-de-sac
Location Details Mainland
Rooms
Basement Crawl Space
Primary Bedroom Level Primary Living Area
Interior
Interior Features Foyer, Eat-in Kitchen, Walk-In Closet(s)
Heating Electric, Heat Pump
Cooling Central Air
Flooring Carpet, Tile, Wood
Appliance Washer, Refrigerator, Dryer, Dishwasher
Laundry Laundry Closet
Exterior
Parking Features Off Street, Paved
Garage Spaces 2.0
Roof Type Shingle
Porch Deck, Porch, Screened
Building
Lot Description Cul-de-Sac Lot
Story 2
Entry Level Two
Sewer Municipal Sewer
Water Municipal Water
New Construction No
Others
Tax ID R06119-006-017-000
Acceptable Financing Cash, Conventional, FHA, VA Loan
Listing Terms Cash, Conventional, FHA, VA Loan
Special Listing Condition None
Read Less




