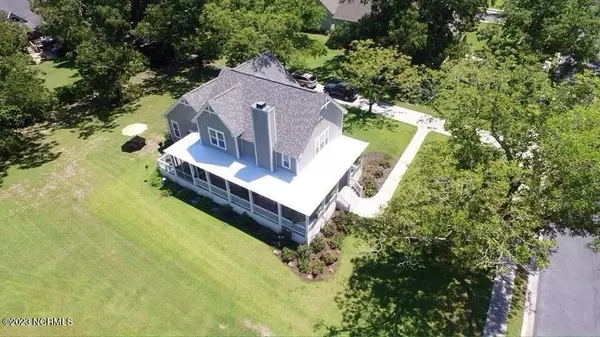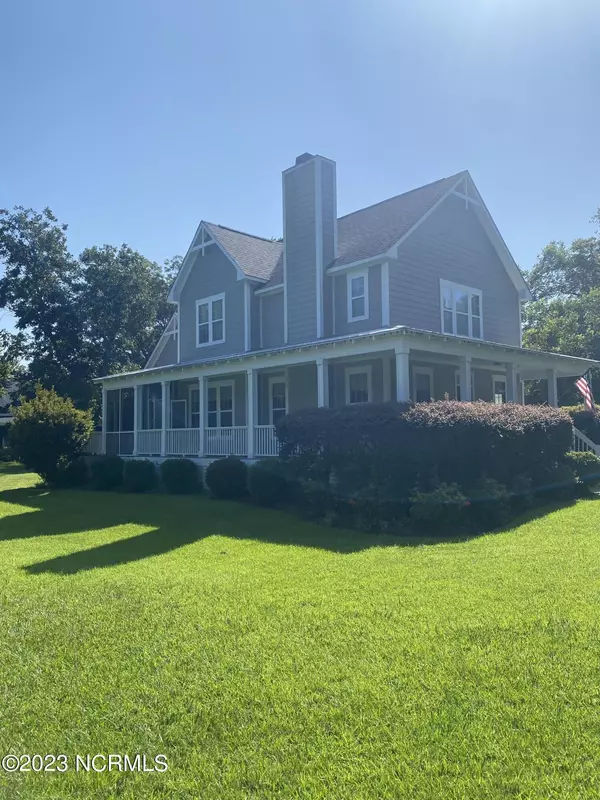For more information regarding the value of a property, please contact us for a free consultation.
111 E Colonnade DR Hampstead, NC 28443
Want to know what your home might be worth? Contact us for a FREE valuation!

Our team is ready to help you sell your home for the highest possible price ASAP
Key Details
Sold Price $613,500
Property Type Single Family Home
Sub Type Single Family Residence
Listing Status Sold
Purchase Type For Sale
Square Footage 2,100 sqft
Price per Sqft $292
Subdivision Pecan Grove Plantation
MLS Listing ID 100399882
Sold Date 01/11/24
Style Wood Frame
Bedrooms 3
Full Baths 2
Half Baths 1
HOA Fees $1,900
HOA Y/N Yes
Originating Board Hive MLS
Year Built 2013
Lot Size 0.560 Acres
Acres 0.56
Lot Dimensions irreg
Property Description
Craftsman style cottage in the beautiful community of Pecan Grove. This custom home has nice detail - well done home in an amazing neighborhood. Hardi exterior, metal accented roofing. Wrap around porch leads to a screened in porch off the dining area, and a deck off the master. Wood burning mosaic tile surround fireplace, Cumaru Teak Hardwood floors. Granite and stainless in the kitchen. Master bath has a whirlpool tub and dual shower heads. Upstairs has two large bedrooms and a loft for playing or reading. . Lot has 6 mature Pecan Trees and next to a natural pond. 30 minutes from Camp LeJeune, 10 minutes from Topsail Island beaches, Topsail Schools. Wired for 5.1 surround Oversized garage. Neighborhood ammenities include boat ramp w parking, 2 day docks, playground, tennis courts, pickleball, pool, game room, clubhouse, storage lot, fitness center. schools to be verified, Owner will consider owner financing or lease option. owner/broker
Location
State NC
County Pender
Community Pecan Grove Plantation
Zoning R20C
Direction Hwy 17 to Sloop Point Loop...pass North Topsail Elementary and Kiwanis Park. Turn right on Colonnade, 3rd house
Location Details Mainland
Rooms
Basement Crawl Space, None
Primary Bedroom Level Primary Living Area
Interior
Interior Features Master Downstairs, 9Ft+ Ceilings, Ceiling Fan(s), Pantry
Heating Heat Pump, Electric
Cooling Central Air
Flooring Carpet, Tile, Wood
Window Features Blinds
Appliance Water Softener, Washer, Stove/Oven - Electric, Refrigerator, Microwave - Built-In, Dryer, Disposal, Dishwasher
Laundry Inside
Exterior
Exterior Feature Irrigation System
Parking Features Garage Door Opener, On Site
Garage Spaces 2.0
Waterfront Description Deeded Water Access,Deeded Water Rights,Water Access Comm
View Pond
Roof Type Metal,Shingle
Porch Porch, Screened, Wrap Around
Building
Story 2
Entry Level Two
Sewer Septic On Site
Water Well
Structure Type Irrigation System
New Construction No
Others
Tax ID 421472101000
Acceptable Financing Cash, Conventional, Lease Purchase
Listing Terms Cash, Conventional, Lease Purchase
Special Listing Condition None
Read Less




