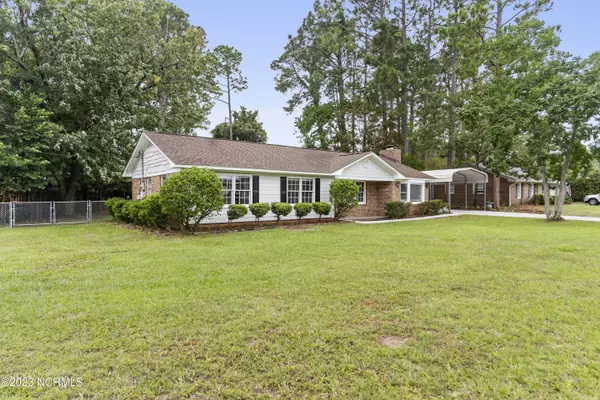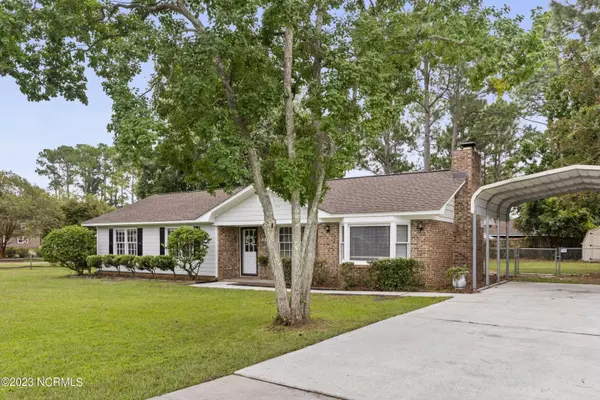For more information regarding the value of a property, please contact us for a free consultation.
321 Ashford AVE Wilmington, NC 28405
Want to know what your home might be worth? Contact us for a FREE valuation!

Our team is ready to help you sell your home for the highest possible price ASAP
Key Details
Sold Price $299,900
Property Type Single Family Home
Sub Type Single Family Residence
Listing Status Sold
Purchase Type For Sale
Square Footage 1,390 sqft
Price per Sqft $215
Subdivision Crestwood
MLS Listing ID 100406491
Sold Date 01/18/24
Style Wood Frame
Bedrooms 3
Full Baths 1
Half Baths 1
HOA Y/N No
Originating Board North Carolina Regional MLS
Year Built 1976
Annual Tax Amount $1,109
Lot Size 0.290 Acres
Acres 0.29
Lot Dimensions 135x116x70x125
Property Description
This 3 bedroom, 2 bathroom house is full of potential - whether you're seeking an investment opportunity or a canvas to create your dream home! Nestled just outside of city limits (low property taxes!) in a tranquil, well-established neighborhood with no HOA, this property offers the perfect blend of serenity, convenience, and affordability. Inside you'll find two spacious living areas, a wood burning fireplace, LVP flooring, brand new carpet in the bedrooms, and fresh paint throughout. The exterior of this home boasts freshly painted wood siding and trim, large carport, storage shed, and fenced backyard. Schedule a showing today and let your imagination run wild with the possibilities this charming home has to offer!
Location
State NC
County New Hanover
Community Crestwood
Zoning R-10
Direction N. College Rd. From MLK Pkwy, immediately get in right turn lane to make a right on Spring View Dr. and then immediate right. Then take first left onto Milford Rd. About half a mile, then left onto Ashford Ave. 321 Ashford is 2nd house on left.
Location Details Mainland
Rooms
Other Rooms Covered Area, Shed(s), Storage
Primary Bedroom Level Primary Living Area
Interior
Interior Features Master Downstairs, Vaulted Ceiling(s), Ceiling Fan(s), Pantry, Eat-in Kitchen
Heating Heat Pump, Fireplace(s), Electric
Flooring LVT/LVP, Carpet
Fireplaces Type Wood Burning Stove
Fireplace Yes
Window Features Blinds
Appliance Stove/Oven - Electric, Refrigerator, Dishwasher
Laundry Washer Hookup, In Kitchen, Inside
Exterior
Parking Features Covered, Off Street, Paved
Carport Spaces 2
Roof Type Architectural Shingle,Shingle
Porch Covered, Patio, Porch
Building
Story 1
Entry Level One
Foundation Slab
Sewer Municipal Sewer
Water Municipal Water
New Construction No
Others
Tax ID R043178-013-006-000
Acceptable Financing Cash, Conventional
Listing Terms Cash, Conventional
Special Listing Condition None
Read Less




