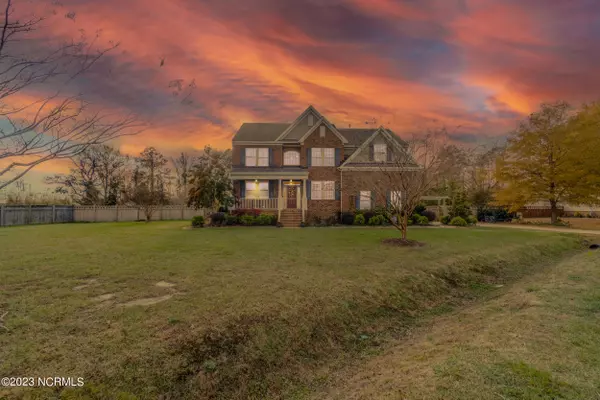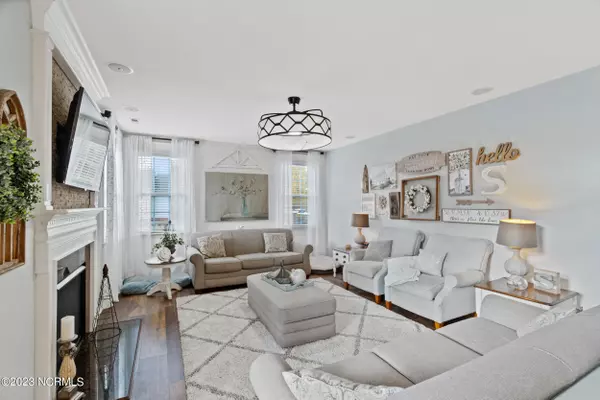For more information regarding the value of a property, please contact us for a free consultation.
101 Goldeneye CT Moyock, NC 27958
Want to know what your home might be worth? Contact us for a FREE valuation!

Our team is ready to help you sell your home for the highest possible price ASAP
Key Details
Sold Price $555,000
Property Type Single Family Home
Sub Type Single Family Residence
Listing Status Sold
Purchase Type For Sale
Square Footage 3,460 sqft
Price per Sqft $160
Subdivision Creekside Estates
MLS Listing ID 100416639
Sold Date 01/16/24
Style Wood Frame
Bedrooms 5
Full Baths 3
Half Baths 1
HOA Fees $724
HOA Y/N Yes
Originating Board North Carolina Regional MLS
Year Built 2010
Annual Tax Amount $2,946
Lot Size 0.962 Acres
Acres 0.96
Lot Dimensions 168x46x335x115x233
Property Description
This 5-bed, 3.5-bath haven offers an easy commute to area military bases, beaches, shopping, and dining, ensuring both luxury and convenience. Nestled in an incredible neighborhood within walking distance to Moyock Elementary and just minutes over the VA/NC, this home is the epitome of refined living.
Step inside to discover LVP flooring on both the 1st and 2nd floors, complemented by tiled bathrooms. Gorgeous built-in features throughout, creating a harmonious blend of style and functionality. The open, bright, and airy layout enhances the living experience, while the residence sits majestically on an acre of matured grounds. Welcome home to a perfect union of comfort and sophistication! Call today for a private showing!
Location
State NC
County Currituck
Community Creekside Estates
Zoning SFM
Direction From VA border turn left on Tulls Creek, turn left on Sawyertown at Creekside Estates, Left on Surf Scoter Loop, Left at Goldeneye Court.
Location Details Mainland
Rooms
Basement Crawl Space, None
Primary Bedroom Level Non Primary Living Area
Interior
Interior Features Foyer, Solid Surface, Kitchen Island, 9Ft+ Ceilings, Vaulted Ceiling(s), Ceiling Fan(s), Pantry, Walk-in Shower, Eat-in Kitchen
Heating Heat Pump, Electric
Cooling Central Air
Flooring LVT/LVP, Tile
Fireplaces Type Gas Log
Fireplace Yes
Window Features Blinds
Appliance Wall Oven, Refrigerator, Microwave - Built-In, Dishwasher, Cooktop - Electric
Laundry Washer Hookup, In Kitchen, Inside
Exterior
Parking Features Attached, Garage Door Opener
Garage Spaces 2.0
Pool None
Utilities Available Natural Gas Connected
Roof Type Architectural Shingle
Porch Porch
Building
Lot Description Cul-de-Sac Lot
Story 2
Entry Level Two
Water Municipal Water
New Construction No
Others
Tax ID 8032-02-9493
Acceptable Financing Cash, FHA, USDA Loan, VA Loan
Listing Terms Cash, FHA, USDA Loan, VA Loan
Special Listing Condition None
Read Less




