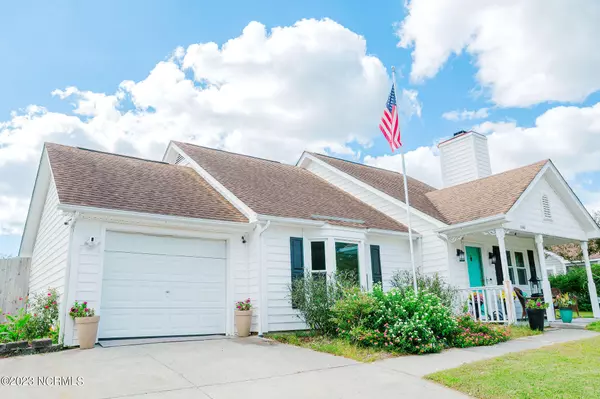For more information regarding the value of a property, please contact us for a free consultation.
6600 Red Bay CT Wilmington, NC 28405
Want to know what your home might be worth? Contact us for a FREE valuation!

Our team is ready to help you sell your home for the highest possible price ASAP
Key Details
Sold Price $323,000
Property Type Single Family Home
Sub Type Single Family Residence
Listing Status Sold
Purchase Type For Sale
Square Footage 1,181 sqft
Price per Sqft $273
Subdivision Weatherwood
MLS Listing ID 100412675
Sold Date 01/19/24
Style Wood Frame
Bedrooms 2
Full Baths 2
HOA Y/N No
Originating Board North Carolina Regional MLS
Year Built 1991
Annual Tax Amount $982
Lot Size 7,667 Sqft
Acres 0.18
Lot Dimensions 111x117x103x30
Property Description
Welcome home to 6600 Red Bay Ct. in the popular Weatherwood subdivision. This low maintenance home, situated on a nicely sized lot, has had many recent upgrades over the past two years including new HVAC, new water heater, new windows and exterior doors, new garage door, new LVP flooring throughout and fresh interior paint. This wonderful home features a vaulted ceiling in the living room, eat-in kitchen with stainless appliances, two bedrooms and two full bathrooms. The privacy fenced back yard is a relaxing oasis featuring a large covered patio, 14' swim spa and wired shed with heat and a/c. All appliances, TV's and the swim spa convey. This excellent Ogden location is minutes away from Mayfaire, Wrightsville beach and easy access to Downtown Wilmington.
Location
State NC
County New Hanover
Community Weatherwood
Zoning R-10
Direction Gordon Rd to Wood Sorell Rd, Right on Red Bay Ct., house is on the Left
Location Details Mainland
Rooms
Primary Bedroom Level Primary Living Area
Interior
Interior Features Master Downstairs, 9Ft+ Ceilings
Heating Heat Pump, Electric, Forced Air
Cooling Central Air
Window Features Thermal Windows
Exterior
Parking Features Concrete, Off Street
Garage Spaces 1.0
Pool See Remarks
Roof Type Architectural Shingle
Porch Covered, Patio, Porch
Building
Story 1
Entry Level One
Foundation Slab
Sewer Municipal Sewer
Water Municipal Water
New Construction No
Others
Tax ID R04315-005-053-000
Acceptable Financing Cash, Conventional
Listing Terms Cash, Conventional
Special Listing Condition None
Read Less




