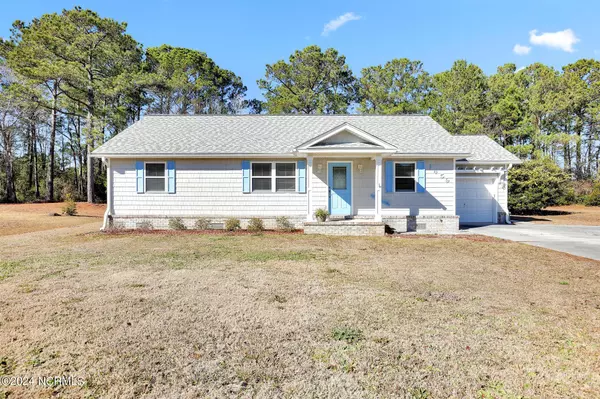For more information regarding the value of a property, please contact us for a free consultation.
1459 Country Club DR Hampstead, NC 28443
Want to know what your home might be worth? Contact us for a FREE valuation!

Our team is ready to help you sell your home for the highest possible price ASAP
Key Details
Sold Price $282,000
Property Type Single Family Home
Sub Type Single Family Residence
Listing Status Sold
Purchase Type For Sale
Square Footage 1,320 sqft
Price per Sqft $213
Subdivision Hideaway Shores
MLS Listing ID 100421709
Sold Date 01/30/24
Style Wood Frame
Bedrooms 3
Full Baths 2
HOA Y/N No
Originating Board North Carolina Regional MLS
Year Built 1999
Annual Tax Amount $1,725
Lot Size 0.460 Acres
Acres 0.46
Lot Dimensions 100x200x100x200
Property Description
This charming 3-bedroom, 2-bathroom home offers endless possibilities in the heart of Hampstead, just inland from Topsail Island. While it awaits your personal touch, this well-structured gem boasts a fantastic split floorplan that is move-in ready. With three bedrooms flanking an oversized living room, you're never short of living space. As for utility space, there is a large laundry/mudroom combination just inside of the garage. The front and back yards are complete with multiple gardening beds, a spacious shed with plenty of storage, and a generator hookup and blocks already set for a permanent generator to be installed when you're ready.
Whether you're a beach-goer, a visionary, or a discerning investor, reach out to your agent to view soon! This home is priced competitively to sell in hopes of finding its new owner.
While exploring the Hampstead area, you'll discover a growing community with local amenities, parks, restaurants, farmers market, and the local favorite Ironclad Golf and Beer Garden.
Location
State NC
County Pender
Community Hideaway Shores
Zoning PD
Direction From Wilmington, take Hwy 17 North to Country Club Drive. Turn right onto country club drive. Home is on left prior to Transfer Station Rd.
Location Details Mainland
Rooms
Other Rooms Shed(s), Greenhouse
Basement Crawl Space
Primary Bedroom Level Primary Living Area
Interior
Interior Features Mud Room, Generator Plug, Kitchen Island, Master Downstairs, 9Ft+ Ceilings
Heating Electric, Heat Pump
Cooling Central Air
Flooring Carpet, Wood
Fireplaces Type None
Fireplace No
Window Features Blinds
Appliance Water Softener, Stove/Oven - Electric, Refrigerator, Microwave - Built-In
Laundry Inside
Exterior
Parking Features Concrete, Paved
Garage Spaces 1.0
Roof Type Architectural Shingle
Porch Deck, Enclosed
Building
Story 1
Entry Level One
Foundation Brick/Mortar
Sewer Septic On Site
Water Well
New Construction No
Schools
Elementary Schools Topsail
Middle Schools Topsail
High Schools Topsail
Others
Tax ID 4203-34-4979-0000
Acceptable Financing Cash, Conventional, FHA, USDA Loan
Listing Terms Cash, Conventional, FHA, USDA Loan
Special Listing Condition None
Read Less




