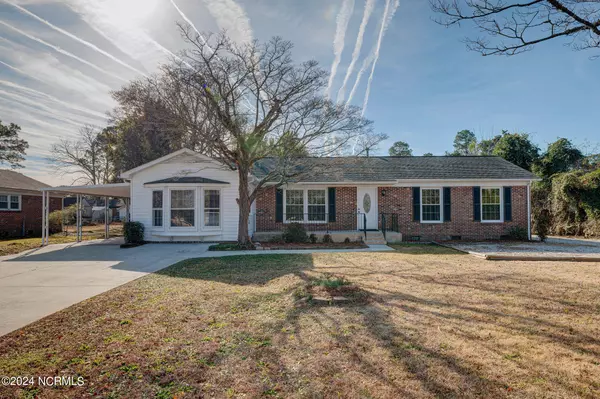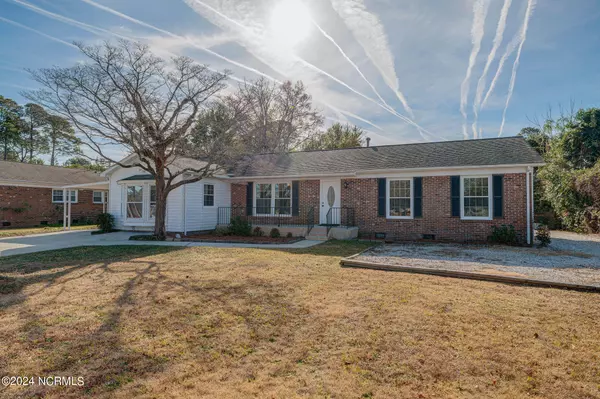For more information regarding the value of a property, please contact us for a free consultation.
5130 Lord Tennyson RD Wilmington, NC 28405
Want to know what your home might be worth? Contact us for a FREE valuation!

Our team is ready to help you sell your home for the highest possible price ASAP
Key Details
Sold Price $359,500
Property Type Single Family Home
Sub Type Single Family Residence
Listing Status Sold
Purchase Type For Sale
Square Footage 1,963 sqft
Price per Sqft $183
Subdivision Kings Grant
MLS Listing ID 100421755
Sold Date 02/07/24
Style Wood Frame
Bedrooms 4
Full Baths 3
Half Baths 1
HOA Y/N No
Originating Board North Carolina Regional MLS
Year Built 1969
Lot Size 0.380 Acres
Acres 0.38
Property Description
This spacious ranch, complete with an attached apartment, is perfect for investors and extended families or single family home buyers searching for additional rental income. Kings Grant offers residents a quaint, established neighborhood of well built homes on large private lots with mature landscaping in an excellent location. This home lies just outside the city limits, but is in close proximity to Wrightsville Beach, UNCW, Downtown Wilmington and I-40. The front portion of the home has 3 bedrooms and 2.5 baths, while the rear sunroom has been enclosed with a kitchen and and full bath, totaling over 1900 sqft. There is also a large detached carport with an enclosed workshop at the rear of the property. Take advantage of this great opportunity today!l
Location
State NC
County New Hanover
Community Kings Grant
Zoning R-15
Direction North on College. Right on Kings Dr. Right on Kings Grant Dr. Left on Lord Tennyson Dr. House on right.
Location Details Mainland
Rooms
Other Rooms Workshop
Basement Crawl Space
Primary Bedroom Level Primary Living Area
Interior
Interior Features Workshop, In-Law Floorplan, Master Downstairs, 2nd Kitchen, Apt/Suite, Eat-in Kitchen
Heating Forced Air, Heat Pump, Natural Gas
Cooling Central Air
Flooring Carpet, Laminate
Fireplaces Type None
Fireplace No
Appliance Washer, Refrigerator, Range, Microwave - Built-In, Dryer, Dishwasher
Laundry Inside
Exterior
Parking Features Off Street, Paved
Garage Spaces 2.0
Carport Spaces 1
Roof Type Shingle
Porch Patio, Porch
Building
Story 1
Entry Level One
Sewer Municipal Sewer
Water Municipal Water
New Construction No
Others
Tax ID R04317-009-009-000
Acceptable Financing Cash, Conventional
Listing Terms Cash, Conventional
Special Listing Condition None
Read Less




