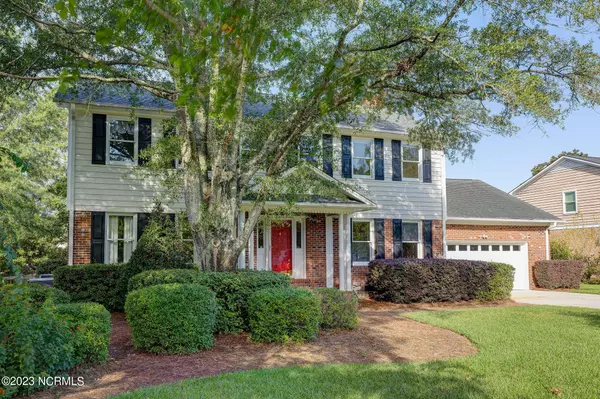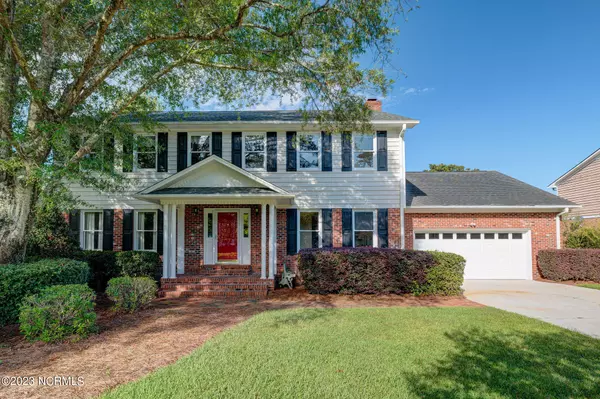For more information regarding the value of a property, please contact us for a free consultation.
313 Foxhall CT Wilmington, NC 28412
Want to know what your home might be worth? Contact us for a FREE valuation!

Our team is ready to help you sell your home for the highest possible price ASAP
Key Details
Sold Price $656,000
Property Type Single Family Home
Sub Type Single Family Residence
Listing Status Sold
Purchase Type For Sale
Square Footage 4,270 sqft
Price per Sqft $153
Subdivision Echo Farms
MLS Listing ID 100414012
Sold Date 02/15/24
Style Wood Frame
Bedrooms 4
Full Baths 3
Half Baths 1
HOA Y/N No
Originating Board North Carolina Regional MLS
Year Built 1985
Annual Tax Amount $3,423
Lot Size 0.391 Acres
Acres 0.39
Lot Dimensions 178*100*205*100
Property Description
Welcome to 313 Foxhall Ct. A Dream Home Awaits! Nestled within the serene beauty of Wilmington, North Carolina, 313 Foxhall Ct presents an exceptional opportunity to live in luxury and style. This flawlessly designed residence, boasting 4 bedrooms and a total living space of 4,270 sqft, is a testament to craftsmanship and modern comfort. As you approach this gorgeous property, you'll immediately notice its captivating curb appeal. The lush landscaping, well-maintained facade, and welcoming entrance set the stage for what lies beyond.
Stepping inside, you'll be enveloped in an elegant and inviting atmosphere. The open layout seamlessly connects living spaces, creating a harmonious flow that is both practical and pleasing to the eye. At the center of this home's charm is the living room, where a cozy fireplace beckons you to unwind and relax. Picture yourself curled up with a good book or enjoying heartwarming conversations with loved ones on chilly evenings. Adjacent to the living room, you'll find a designated dining area that's perfect for hosting intimate gatherings and memorable family meals. The open layout ensures seamless transitions between spaces, making entertaining a breeze.
For the culinary enthusiast, the kitchen is a true delight. Equipped with modern appliances, abundant counter space, and ample storage, it's a canvas for your culinary creativity. Whether you're hosting elaborate dinner parties or savoring casual family meals, this kitchen meets all your needs.
No more trips to the laundromat! This home offers a dedicated laundry room with washer and dryer hookups and a utility sink. Laundry day becomes a breeze, leaving you with more time for the things you love. Discover the untapped potential of a spacious, 480 square foot unfinished attic. It's a blank canvas ready to be transformed into your dream room. Create an additional bedroom, a home office, a playful haven for kids, or a cozy hideaway for relaxation. The possibilities are endless, and this space adds both functionality and value to your home.
Retreat to the master bedroom, a sanctuary of comfort and style. This exceptional space features not one but two generously sized walk-in closets, offering ample room for your wardrobe and accessories. The attached master bathroom is a true oasis, boasting custom-built vanities that exude elegance and sophistication, along with ample storage for your daily essentials. The three additional bedrooms in this home are equally spacious, offering generous closet space and an abundance of natural light. These rooms are versatile, making them ideal for a home office, a home gym, or a playroom, depending on your family's needs.
Step outside to your private outdoor haven, beginning with a delightful enclosed patio area that's perfect for year-round enjoyment. Whether you're sipping morning coffee or hosting a summer barbecue, this space offers versatility and shelter from the elements. Beyond the patio, you'll discover an inviting deck, an ideal spot for soaking up the sun, stargazing, or entertaining friends and family. With ample room for outdoor furniture and a grill, it's a natural extension of your living space. The property also boasts a fenced-in backyard, providing both security and privacy. It's a haven for children and pets to play freely, giving you peace of mind.
This home is graced with abundant natural light throughout the day, creating a warm and inviting ambiance. An attached garage offers convenient parking and additional storage solutions, ensuring your belongings stay organized.
Last but certainly not least, there's a versatile bonus room that's a must-see. This spacious and well-appointed room is not just an addition to your home; it's an income-generating opportunity waiting to happen. With its private entrance and bathroom facility, it offers utmost convenience and privacy. The room's layout spans an impressive 1,100 square feet, making it ideal for short-term Airbnb stays, long-term accommodations for visiting in-laws, or providing family members a place to call home.
Situated just minutes from local colleges, this space could easily be transformed into a separate college student housing unit, presenting a fantastic opportunity to offset expenses and maximize the value of your property. Whether you're a seasoned investor or a homeowner looking to make the most of your space, this bonus addition has the potential to become one valuable asset. This property is ideally located in a well-established neighborhood with no homeowners' association, offering you the freedom to personalize your space. Nearby, you'll have access to parks, schools, shopping centers, and major transportation routes. Echo Farms Park, within walking distance, boasts a .75-mile trail, a public pool, clay tennis courts, and fitness classes.
With a perfect blend of style, functionality, and income potential, this home is more than just a residence; it's an investment in your future. Don't miss this incredible opportunity to make 313 Foxhall Ct your dream home. Schedule a viewing today to experience the endless possibilities this house can provide. Be sure to explore the virtual tour and video link for a comprehensive experience of this remarkable property.
Location
State NC
County New Hanover
Community Echo Farms
Zoning R-15
Direction Take Carolina Beach Rd. towards downtown. Turn left on McCarley Blvd. At the second exit of the roundabout, take exit onto Appleton Way. Turn right onto Foxhall Ct. The house is on the right.
Location Details Mainland
Rooms
Basement Crawl Space
Primary Bedroom Level Non Primary Living Area
Interior
Interior Features Foyer, Mud Room, Bookcases, Kitchen Island, Ceiling Fan(s), Pantry, Walk-in Shower, Walk-In Closet(s)
Heating Fireplace(s), Electric, Heat Pump
Cooling Central Air
Flooring LVT/LVP, Carpet, Wood
Appliance Stove/Oven - Electric, Refrigerator, Microwave - Built-In, Dishwasher
Laundry Hookup - Dryer, Washer Hookup, Inside
Exterior
Exterior Feature Irrigation System
Parking Features On Site
Garage Spaces 2.0
Roof Type Architectural Shingle
Porch Covered, Deck, Enclosed, Patio, Porch
Building
Story 2
Entry Level Two
Sewer Municipal Sewer
Water Municipal Water
Structure Type Irrigation System
New Construction No
Schools
Elementary Schools Alderman
Middle Schools Williston
High Schools New Hanover
Others
Tax ID R07012-001-054-000
Acceptable Financing Cash, Conventional, VA Loan
Listing Terms Cash, Conventional, VA Loan
Special Listing Condition None
Read Less




