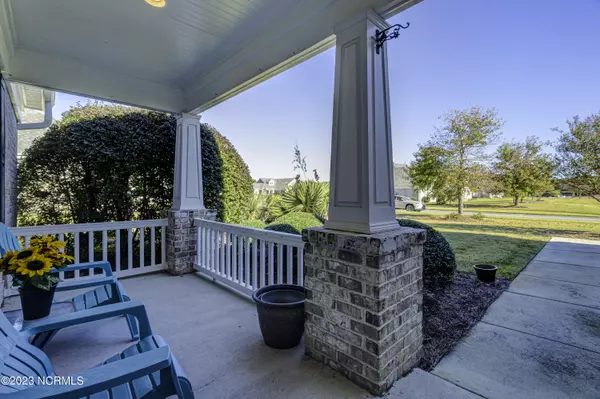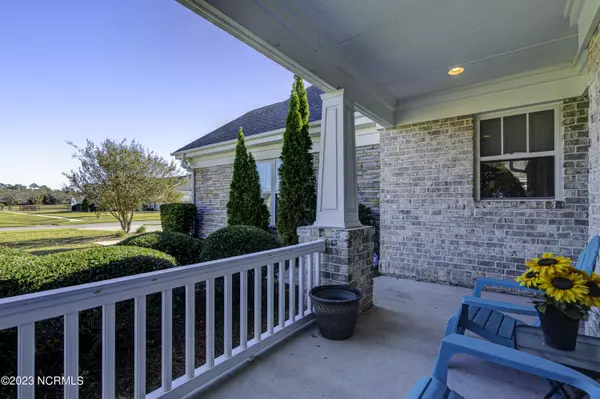For more information regarding the value of a property, please contact us for a free consultation.
708 Tuscan WAY Wilmington, NC 28411
Want to know what your home might be worth? Contact us for a FREE valuation!

Our team is ready to help you sell your home for the highest possible price ASAP
Key Details
Sold Price $412,500
Property Type Townhouse
Sub Type Townhouse
Listing Status Sold
Purchase Type For Sale
Square Footage 1,810 sqft
Price per Sqft $227
Subdivision Bella Sera Villas
MLS Listing ID 100411274
Sold Date 02/16/24
Style Wood Frame
Bedrooms 2
Full Baths 2
HOA Fees $3,720
HOA Y/N Yes
Originating Board North Carolina Regional MLS
Year Built 2006
Annual Tax Amount $1,701
Lot Size 0.273 Acres
Acres 0.27
Lot Dimensions 70 X 170
Property Description
Stunning One-Story Townhome in Coveted Bella Sera Community
Seize the extraordinary opportunity to own a piece of paradise in the highly sought-after Bella Sera community. This immaculate, light-filled one-story townhome offers a serene and wooded backyard for peaceful living. With trendy, neutral paint colors and upgraded lighting fixtures, this home exudes modern elegance.
The heart of this residence boasts a spacious master bedroom adorned with a trey ceiling, setting the stage for luxurious relaxation. The master bath is a true retreat, featuring dual vanities, a separate shower, and a sumptuous soaking tub, a water closet, a spacious walk-in closet, and a separate linen closet.
A second bedroom with a stylish ensuite bath ensuring comfort for guests or family. The kitchen is a chef's dream, enhanced with granite countertops and a breakfast bar, making meal preparation a breeze. A well-placed laundry room, equipped with upper storage cabinets, lies conveniently off the kitchen.
The living room boasts soaring ceilings and a vast window that captures a wooded view creating a captivating living space. The open floor plan is perfectly designed for entertaining and flows seamlessly into an office/family room and an adjoining sitting room that opens to a delightful patio.
Outside, the home showcases a beautiful brick and stacked stone exterior, and the front porch provides a sunny spot for relaxation. The rear of the property features an expanded patio and a charming pergola, inviting you to enjoy the outdoors. With the HOA handling exterior maintenance, you'll have more time to relish all that Wilmington offers.
Bella Sera residents have access to a vibrant community life, with opportunities for social gatherings at the clubhouse and the community pool. For those seeking even more, the option to join the Porters Neck Country Club is available, providing access to an array of amenities just a short drive away. In addition to being located just minutes from Eagles Point Country Club this fantastic location offers convenience, with shopping and dining nearby in Porters Neck, as well as easy access to Mayfaire and the pristine shores of Wrightsville & Topsail Beach. Don't miss out on this exceptional property - call soon to schedule your appointment!
" Key Features:
" Coveted Bella Sera Community
" One-Story Townhome
" Upgraded Lighting and Neutral Paint Colors
" Spacious Master Bedroom with Trey Ceiling
" Luxurious Master Bath with Soaking Tub
" Second Bedroom with Updated En-Suite Bath
" Chef's Kitchen with Granite Counters
" Beautiful Exterior with Front Porch and Patio
" 2-car attached garage
" HVAC Replaced in 2022
" HOA-Maintained Exterior
" Access to Clubhouse, Community Pool, and More
Don't miss out on this extraordinary property - schedule your appointment today to experience the carefree living and endless amenities of Bella Sera Villas. Call now!
Location
State NC
County New Hanover
Community Bella Sera Villas
Zoning R-15
Direction Market towards Porter's Neck. Turn right on Porter's Neck Rd. Take the third exit at the traffic circle onto Shiraz Way. Right on Reisling Ave. Left on Chablis Way. Right on Bella Sera Way. Right on Tuscan Way. 708 is on the right side of the second duplex.
Location Details Mainland
Rooms
Basement None
Primary Bedroom Level Primary Living Area
Interior
Interior Features Master Downstairs, Tray Ceiling(s), Vaulted Ceiling(s), Ceiling Fan(s), Walk-in Shower, Walk-In Closet(s)
Heating Heat Pump, Fireplace(s), Electric
Cooling Central Air
Flooring Carpet, Laminate, Tile, Wood
Fireplaces Type Gas Log
Fireplace Yes
Window Features Thermal Windows,Blinds
Appliance Washer, Stove/Oven - Electric, Refrigerator, Microwave - Built-In, Dryer, Disposal
Laundry Inside
Exterior
Exterior Feature Gas Logs
Parking Features Concrete, Garage Door Opener, Off Street
Garage Spaces 2.0
Waterfront Description None
Roof Type Architectural Shingle
Porch Patio
Building
Story 1
Entry Level One
Foundation Slab
Sewer Municipal Sewer
Water Municipal Water
Structure Type Gas Logs
New Construction No
Schools
Elementary Schools Porters Neck
Middle Schools Holly Shelter
High Schools Laney
Others
Tax ID R02900-004-215-000
Acceptable Financing Cash, Conventional, FHA, VA Loan
Listing Terms Cash, Conventional, FHA, VA Loan
Special Listing Condition None
Read Less




