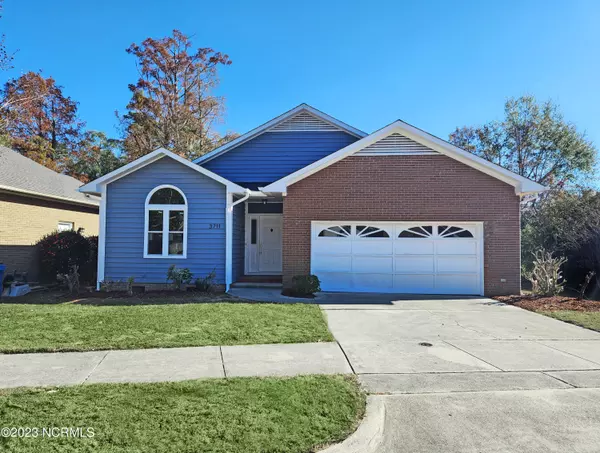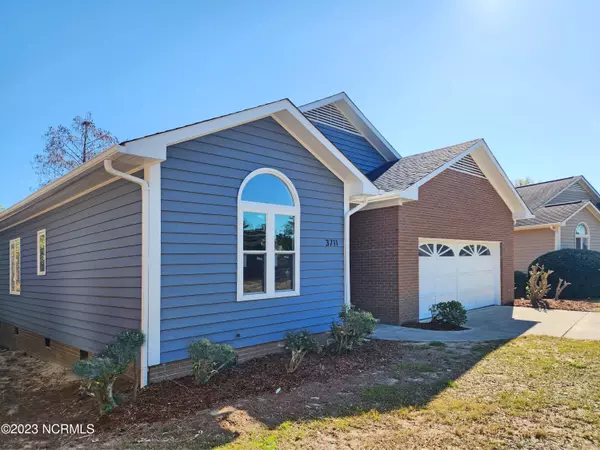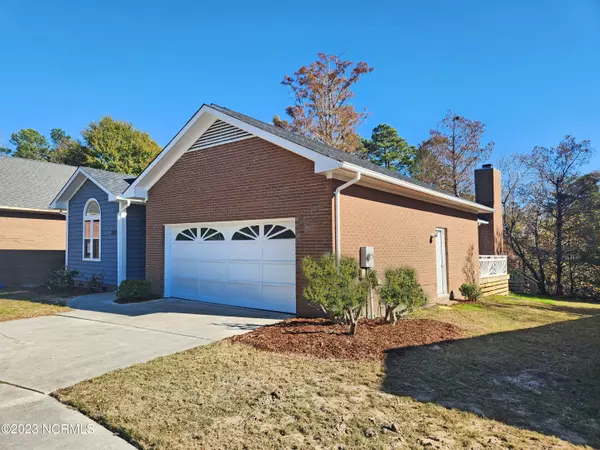For more information regarding the value of a property, please contact us for a free consultation.
3711 Sand Trap CT Wilmington, NC 28412
Want to know what your home might be worth? Contact us for a FREE valuation!

Our team is ready to help you sell your home for the highest possible price ASAP
Key Details
Sold Price $390,000
Property Type Single Family Home
Sub Type Single Family Residence
Listing Status Sold
Purchase Type For Sale
Square Footage 1,684 sqft
Price per Sqft $231
Subdivision Echo Farms
MLS Listing ID 100417198
Sold Date 02/28/24
Style Wood Frame
Bedrooms 3
Full Baths 2
Half Baths 1
HOA Fees $660
HOA Y/N Yes
Originating Board North Carolina Regional MLS
Year Built 1988
Annual Tax Amount $1,953
Lot Size 5,271 Sqft
Acres 0.12
Lot Dimensions 43x109x61x106
Property Description
Welcome to your newly updated dream home in the desirable Echo Farms neighborhood! This stunning residence boasts significant cathedral vaulted ceilings that span the kitchen, dining room, and living room, creating an incredibly open and airy ambiance. The home features new interior paint, flooring, fixtures, granite countertops, appliances, lighting, and a beautifully renovated master bathroom. Enjoy peace of mind with a brand-new HVAC system and new water heater. Say goodbye to weekend chores with low maintenance living, as the HOA covers yard maintenance.
Step outside onto one of two decks; one overlooking a serene pond perfect for fishing, and the other conveniently located off the kitchen for easy grilling and entertaining. This home offers more than just comfort and style; it also provides access to community amenities including a swimming pool and tennis courts just a short walk away. Don't miss out on the opportunity to make this your forever home! Schedule your showing today.
Location
State NC
County New Hanover
Community Echo Farms
Zoning MF-M
Direction From College Rd take Carolina Beach Rd/N US 421. Left on Echo Farms Park at the light. Continue Right on the round about. Left on Sand Trap Ct. Home down on Left.
Location Details Mainland
Rooms
Basement Crawl Space, None
Primary Bedroom Level Primary Living Area
Interior
Interior Features Solid Surface, Kitchen Island, Master Downstairs, 9Ft+ Ceilings, Ceiling Fan(s)
Heating Heat Pump, Electric
Cooling Central Air
Flooring LVT/LVP
Appliance Stove/Oven - Electric, Refrigerator, Microwave - Built-In, Dishwasher
Laundry Hookup - Dryer, Washer Hookup, Inside
Exterior
Parking Features Off Street, On Site, Paved
Garage Spaces 2.0
Pool None
Waterfront Description None
View Pond, Water
Roof Type Architectural Shingle,Shingle
Porch Deck
Building
Story 1
Entry Level One
Sewer Municipal Sewer
Water Municipal Water
New Construction No
Schools
Elementary Schools Alderman
Middle Schools Williston
High Schools New Hanover
Others
Tax ID R06519-002-009-000
Acceptable Financing Cash, Conventional, FHA, VA Loan
Listing Terms Cash, Conventional, FHA, VA Loan
Special Listing Condition None
Read Less




