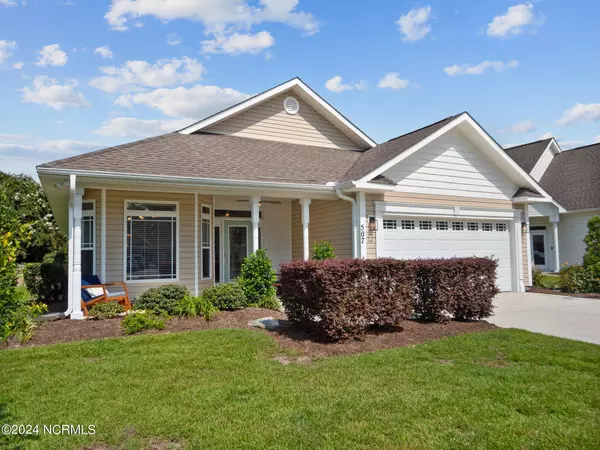For more information regarding the value of a property, please contact us for a free consultation.
507 Azalea DR Hampstead, NC 28443
Want to know what your home might be worth? Contact us for a FREE valuation!

Our team is ready to help you sell your home for the highest possible price ASAP
Key Details
Sold Price $375,000
Property Type Single Family Home
Sub Type Single Family Residence
Listing Status Sold
Purchase Type For Sale
Square Footage 1,900 sqft
Price per Sqft $197
Subdivision Belvedere Plantation
MLS Listing ID 100423121
Sold Date 03/15/24
Style Wood Frame
Bedrooms 3
Full Baths 2
HOA Fees $415
HOA Y/N Yes
Originating Board North Carolina Regional MLS
Year Built 2004
Lot Size 6,534 Sqft
Acres 0.15
Lot Dimensions 61x107x59x107
Property Description
Welcome home to carefree living.This cute patio home is close to maintenance free.With vinyl siding and a choice of yard maintenance through the HOA,this home is perfect for the busy person or someone who just doesn't want a lot of up keep.Inside has been meticulously cared for with up to date painting,hardwoods,and upgrades.Kitchen upgrades include granite counters and SS applicances.The open floor plan flows seamlessly to the breakfast area and family room.Front room could be formal dining or living room, or office.Large master suite is situated on the back of the house for privacy.Fenced back yard offers patio for relaxing and entertaining.Location is walking distance to the Belvedere Golf course, Pickle Ball courts, Iron clad ding, family entertaining and weekly farmers market. Perfect for commuting to Jacksonville or Wilmington area Close to Kiwanis park, Topsail beaches, and deep water boat ramp and marina.
Location
State NC
County Pender
Community Belvedere Plantation
Zoning PD
Direction Hwy 17 N through Hampstead to Belvedere entrance. Right on Long leaf Drive, immediate left on Azalea. House is on the left.
Location Details Mainland
Rooms
Basement None
Primary Bedroom Level Primary Living Area
Interior
Interior Features Foyer, Kitchen Island, Master Downstairs, 9Ft+ Ceilings, Vaulted Ceiling(s), Ceiling Fan(s), Pantry, Walk-in Shower, Walk-In Closet(s)
Heating Electric, Forced Air, Propane
Cooling Central Air
Flooring Carpet, Tile, Wood
Fireplaces Type Gas Log
Fireplace Yes
Window Features Thermal Windows,Blinds
Appliance Washer, Stove/Oven - Electric, Refrigerator, Range, Microwave - Built-In, Ice Maker, Dryer, Disposal, Dishwasher, Cooktop - Electric
Laundry Inside
Exterior
Exterior Feature Irrigation System
Parking Features Lighted, Off Street, Paved
Garage Spaces 2.0
Pool None
Utilities Available Community Water
Waterfront Description None
Roof Type Shingle
Accessibility Accessible Entrance, Accessible Hallway(s), Accessible Kitchen, Accessible Full Bath
Porch Covered, Patio, Porch, Wrap Around
Building
Story 1
Entry Level One
Foundation Slab
Sewer Community Sewer
Structure Type Irrigation System
New Construction No
Schools
Elementary Schools Topsail
Middle Schools Topsail
High Schools Topsail
Others
Tax ID 42046044270000
Acceptable Financing Cash, Conventional, FHA, USDA Loan, VA Loan
Listing Terms Cash, Conventional, FHA, USDA Loan, VA Loan
Special Listing Condition None
Read Less




