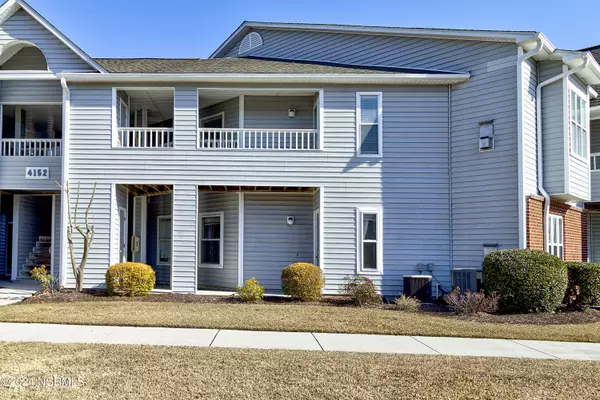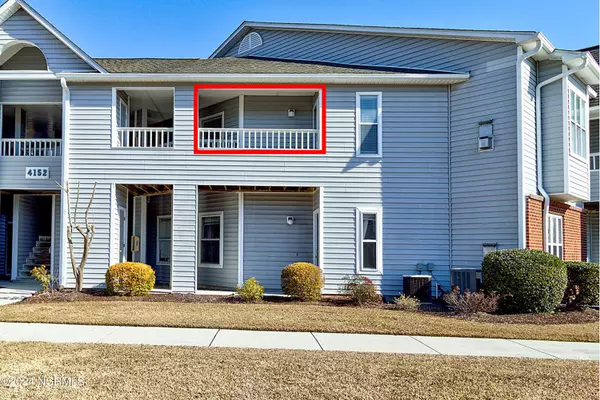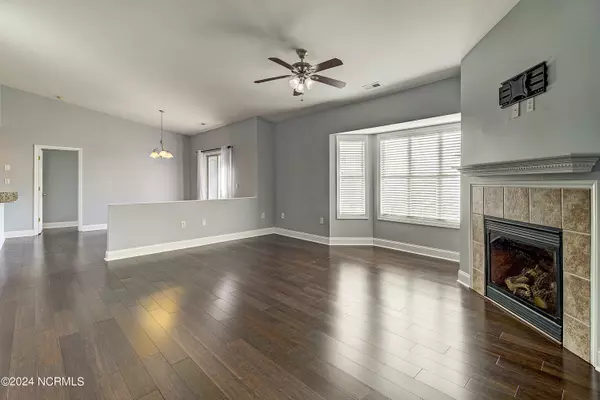For more information regarding the value of a property, please contact us for a free consultation.
4152 Breezewood DR #Apt 204 Wilmington, NC 28412
Want to know what your home might be worth? Contact us for a FREE valuation!

Our team is ready to help you sell your home for the highest possible price ASAP
Key Details
Sold Price $265,000
Property Type Condo
Sub Type Condominium
Listing Status Sold
Purchase Type For Sale
Square Footage 1,344 sqft
Price per Sqft $197
Subdivision Breezewood Condominiums
MLS Listing ID 100421841
Sold Date 03/27/24
Style Wood Frame
Bedrooms 2
Full Baths 2
HOA Fees $3,960
HOA Y/N Yes
Originating Board North Carolina Regional MLS
Year Built 1998
Annual Tax Amount $1,241
Lot Dimensions Condo
Property Description
Easy to show and move-in ready! This 2-bedroom, 2-bathroom, second-floor condo unit is the perfect opportunity for either a low-maintenance primary home, weekend beach getaway, or investment property. This unit shines with granite countertops in the kitchen and bathrooms and engineered bamboo flooring in the living/dining room and bedrooms. Other features include a reverse osmosis water filtration system, gas log fireplace, jacuzzi tub, and all appliances. The roof is approximately seven years old, and the HOA handles all exterior building maintenance. Breezewood Condominiums has a community pool and is ideally located close to the new Harris Teeter, The Pointe shopping/movie center, and Halyburton Park.
Location
State NC
County New Hanover
Community Breezewood Condominiums
Zoning MF-M
Direction South on College Rd. Right on 17th St. Extension. Left on George Anderson. Right into Breezewood. Take first left and condo is in first building to the right (you have to walk around the sidewalk a bit). Building # is not visible from parking lot.
Location Details Mainland
Rooms
Basement None
Primary Bedroom Level Non Primary Living Area
Interior
Interior Features Vaulted Ceiling(s), Ceiling Fan(s), Skylights, Walk-in Shower, Walk-In Closet(s)
Heating Electric, Heat Pump
Cooling Central Air
Flooring LVT/LVP, Bamboo, Laminate
Fireplaces Type Gas Log
Fireplace Yes
Window Features Thermal Windows,Blinds
Appliance Stove/Oven - Electric, Refrigerator, Dishwasher
Laundry Hookup - Dryer, Washer Hookup
Exterior
Parking Features Lighted, Paved, Shared Driveway
Pool None
Waterfront Description None
Roof Type Architectural Shingle
Porch Open, Covered
Building
Story 1
Entry Level One
Foundation Slab
Sewer Municipal Sewer
Water Municipal Water
New Construction No
Schools
Elementary Schools Pine Valley
Middle Schools Williston
High Schools Ashley
Others
Tax ID R06500-003-098-096
Acceptable Financing Cash, Conventional, FHA, VA Loan
Listing Terms Cash, Conventional, FHA, VA Loan
Special Listing Condition None
Read Less




