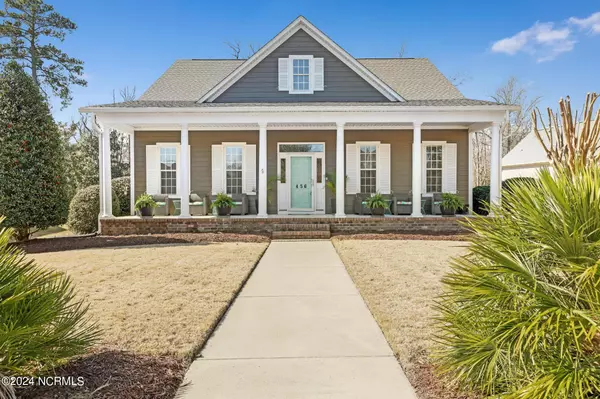For more information regarding the value of a property, please contact us for a free consultation.
456 Bayfield DR Wilmington, NC 28411
Want to know what your home might be worth? Contact us for a FREE valuation!

Our team is ready to help you sell your home for the highest possible price ASAP
Key Details
Sold Price $672,500
Property Type Single Family Home
Sub Type Single Family Residence
Listing Status Sold
Purchase Type For Sale
Square Footage 2,765 sqft
Price per Sqft $243
Subdivision Marsh Oaks
MLS Listing ID 100429230
Sold Date 04/08/24
Style Wood Frame
Bedrooms 4
Full Baths 3
Half Baths 1
HOA Fees $700
HOA Y/N Yes
Originating Board North Carolina Regional MLS
Year Built 2004
Lot Size 0.430 Acres
Acres 0.43
Lot Dimensions 68x212x113x198
Property Description
Welcome to desirable Marsh Oaks subdivision.
This beautiful well maintained 4 bedroom Hagood home with three car garage includes a huge porch to enjoy morning coffee and evening sunsets. It has the primary suite located on the first floor in addition to two other bedrooms. Upstairs there is a loft and another bedroom with ensuite bathroom. The home boasts a newly remodel kitchen, hot water heater was replaced in 2018, roof was replaced in 2023, new HVAC in 2022, exterior paint in 2022 and new SOD in front and side of yard done in 2019. There is also a back screened porch where you can enjoy the privacy of your backyard with a view of protected wetlands. This great home is move in ready. Enjoy the neighborhood amenities: pickle ball and tennis courts, outdoor pool and playground which was recently remodeled. This home is must see and will not disappoint. Schedule your showing today.
Location
State NC
County New Hanover
Community Marsh Oaks
Zoning R15
Direction Market Street north, right on Marsh Oaks Dr, right on bayfield dr, house is on the right
Location Details Mainland
Rooms
Basement Crawl Space, None
Primary Bedroom Level Primary Living Area
Interior
Interior Features Kitchen Island, Master Downstairs, 9Ft+ Ceilings, Ceiling Fan(s), Walk-In Closet(s)
Heating Electric, Heat Pump
Cooling Central Air
Flooring Carpet, Tile, Wood
Window Features Blinds
Appliance Washer, Stove/Oven - Gas, Refrigerator, Microwave - Built-In, Dryer, Disposal, Dishwasher
Laundry Inside
Exterior
Exterior Feature Irrigation System
Parking Features Concrete
Garage Spaces 3.0
Pool None
Utilities Available Municipal Sewer Available
Waterfront Description None
View Marsh View
Roof Type Architectural Shingle
Accessibility None
Porch Covered, Patio, Porch, Screened
Building
Story 2
Entry Level Two
Water Municipal Water
Structure Type Irrigation System
New Construction No
Others
Tax ID R03600-005-228-000
Acceptable Financing Cash, Conventional, VA Loan
Listing Terms Cash, Conventional, VA Loan
Special Listing Condition None
Read Less




