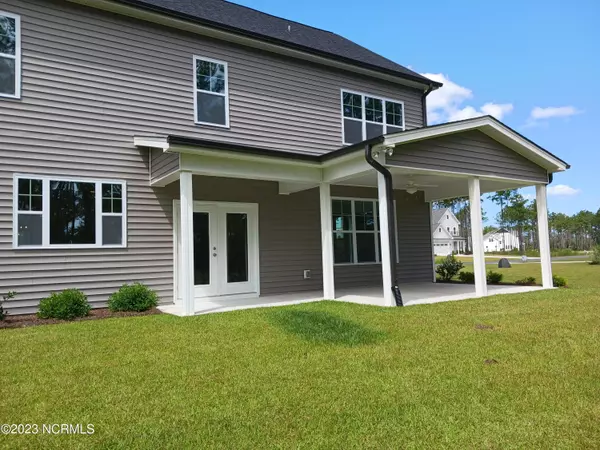For more information regarding the value of a property, please contact us for a free consultation.
506 Saratoga WAY Rocky Point, NC 28457
Want to know what your home might be worth? Contact us for a FREE valuation!

Our team is ready to help you sell your home for the highest possible price ASAP
Key Details
Sold Price $564,900
Property Type Single Family Home
Sub Type Single Family Residence
Listing Status Sold
Purchase Type For Sale
Square Footage 2,376 sqft
Price per Sqft $237
Subdivision Saratoga
MLS Listing ID 100403160
Sold Date 04/12/24
Style Wood Frame
Bedrooms 4
Full Baths 2
Half Baths 1
HOA Fees $720
HOA Y/N Yes
Originating Board North Carolina Regional MLS
Year Built 2023
Lot Size 1.200 Acres
Acres 1.2
Lot Dimensions Irregular
Property Description
The Cedar plan by American Homesmith is situated on a 1.2 acre lot, has 4 bedrooms with 2.5 baths, and has all those extra touches you've been looking for! The covered front porch welcomes you into a traditional foyer and a formal dining room. The kitchen has a large island, beautiful Quartz counter tops and a window over the sink providing a view of the natural, wooded backyard. There is an extended space for a breakfast or sitting area, and the living room boasts a gorgeous custom ceiling and cozy fireplace. To round out the 1st floor you have a mudroom off the garage and powder room. On the 2nd floor you will find the primary suite with tray ceiling, dual sink vanity, an oversized tile shower, linen closet, and one of the largest walk in closets you've ever seen! There are 3 additional bedrooms, another full bath and spacious laundry room.
Location
State NC
County Pender
Community Saratoga
Zoning R 15
Direction Hwy 17 N to Hampstead, at light turn left on Hwy 210W. At split stay right towards I40, turn right at stop sign. Approximately 1/2 mile (just past Avendale) turn right onto Saratoga Way Continue on Saratoga Way, house will be on right,.
Location Details Mainland
Rooms
Basement None
Primary Bedroom Level Non Primary Living Area
Interior
Interior Features Kitchen Island, 9Ft+ Ceilings, Pantry, Walk-In Closet(s)
Heating Heat Pump, Electric, Zoned
Cooling Zoned
Flooring Carpet, Laminate, Tile
Fireplaces Type Gas Log
Fireplace Yes
Appliance Stove/Oven - Gas, Microwave - Built-In, Dishwasher
Laundry Inside
Exterior
Exterior Feature Irrigation System
Parking Features Concrete, Garage Door Opener
Garage Spaces 2.0
Pool None
Waterfront Description None
Roof Type Architectural Shingle
Porch Covered, Screened
Building
Lot Description Wetlands, Wooded
Story 2
Entry Level Two
Foundation Slab
Sewer Septic Off Site
Water Municipal Water
Structure Type Irrigation System
New Construction Yes
Others
Tax ID 3273-38-1456-0000
Acceptable Financing Cash, Conventional, FHA, VA Loan
Listing Terms Cash, Conventional, FHA, VA Loan
Special Listing Condition None
Read Less




