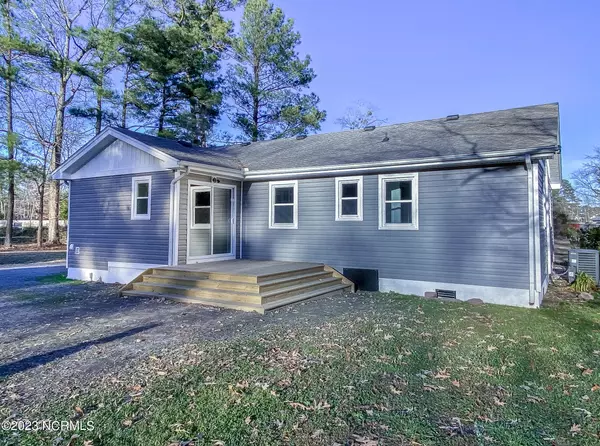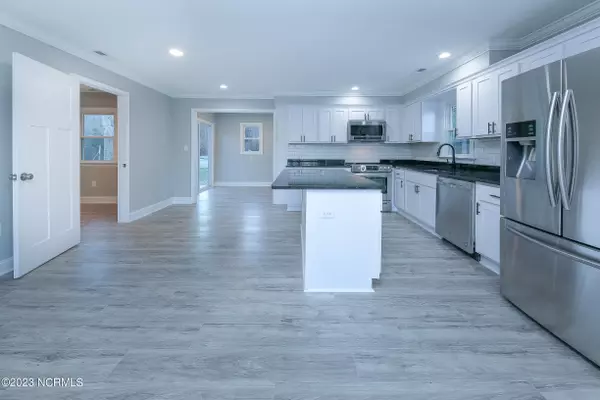For more information regarding the value of a property, please contact us for a free consultation.
120 Old Tulls Creek RD Moyock, NC 27958
Want to know what your home might be worth? Contact us for a FREE valuation!

Our team is ready to help you sell your home for the highest possible price ASAP
Key Details
Sold Price $361,000
Property Type Single Family Home
Sub Type Single Family Residence
Listing Status Sold
Purchase Type For Sale
Square Footage 1,340 sqft
Price per Sqft $269
Subdivision Tulls Bay
MLS Listing ID 100432963
Sold Date 04/12/24
Style Wood Frame
Bedrooms 3
Full Baths 2
HOA Y/N No
Originating Board North Carolina Regional MLS
Year Built 1974
Lot Size 0.920 Acres
Acres 0.92
Lot Dimensions 150x248x153x288
Property Description
Recently rempdeled ranch home! New insulation and siding on the outside.. Brand new kitchen white cabinets,granite counters and center Island.Oprn floor plan to the living room new LVP flooring through out the living areas. Large laundry and pantry off eat in kitchen. Seperate Office or nursery with window to back yard. Primary bedroom with a luxurios tiled shower. 2 additional bedrooms. Newly tiled hall bathoom.
Featuring a tankless electric water heater
All this nestled on almost an acre. Outside you have a workshop with electric and ramp to store your tractor.
Bonus above ground pool. There is also a building either for your dogs or chickens.
Boat ramp nearby.This is deeded lots 9
and 10, ask for a copy of the survey. Just a few minutes to the VA/NC border. Call to see today!
Location
State NC
County Currituck
Community Tulls Bay
Zoning Sfm: Single-Fam
Direction from the border 168 S to Left on Tulls Creek RD follow bear right on Old Tulls Creek RD
Location Details Mainland
Rooms
Basement Crawl Space
Primary Bedroom Level Primary Living Area
Interior
Interior Features Workshop, Master Downstairs
Heating Heat Pump, Electric
Cooling Central Air
Fireplaces Type None
Fireplace No
Exterior
Parking Features Unpaved
Roof Type Architectural Shingle
Porch Deck
Building
Story 1
Entry Level One
Foundation Block
Sewer Septic On Site
Water Municipal Water
New Construction No
Others
Tax ID 030a00r00090004
Acceptable Financing Cash, Conventional, FHA, USDA Loan, VA Loan
Listing Terms Cash, Conventional, FHA, USDA Loan, VA Loan
Special Listing Condition None
Read Less




