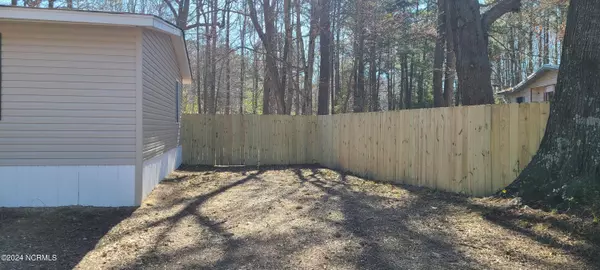For more information regarding the value of a property, please contact us for a free consultation.
109 Poplar CIR Moyock, NC 27958
Want to know what your home might be worth? Contact us for a FREE valuation!

Our team is ready to help you sell your home for the highest possible price ASAP
Key Details
Sold Price $250,000
Property Type Manufactured Home
Sub Type Manufactured Home
Listing Status Sold
Purchase Type For Sale
Square Footage 1,456 sqft
Price per Sqft $171
Subdivision Wedgewood Lakes
MLS Listing ID 100428356
Sold Date 04/16/24
Style Wood Frame
Bedrooms 3
Full Baths 2
HOA Fees $96
HOA Y/N Yes
Originating Board North Carolina Regional MLS
Year Built 1983
Annual Tax Amount $526
Lot Size 0.280 Acres
Acres 0.28
Lot Dimensions irregular, 44x115x64x100x115
Property Description
PRICED TO SELL!!! Move-in ready 3 bedroom, 2 bathroom home located at the end of a cul-de-sac. Upon entry, you will be welcomed by a very open layout with a direct view to the backyard surrounded by woods. Primary bedroom is to the left w/ its own full bath, additional 2 bedrooms and hall bath are to the right. Each bedroom has a walk-in closet. All new flooring throughout the entire home, new vanities for both bathrooms, recently installed appliances including the washer&dryer, fresh paint, and large fully fenced back yard. What is not to like!? This home is not in a flood zone and asking price is less than appraised value, home priced As-Is. Don't hesitate, this one will go fast! Make an apt to see.
Location
State NC
County Currituck
Community Wedgewood Lakes
Zoning Sfm: Single-Family Reside
Direction From Tulls Creek Rd, turn onto Wedgewood Blvd, right onto Wedgewood Dr, left onto Willow Dr, las Left onto Poplar Circle. Home is at the end of the cul-de-sac.
Location Details Mainland
Rooms
Basement Crawl Space, None
Primary Bedroom Level Primary Living Area
Interior
Interior Features Ceiling Fan(s), Pantry
Heating Electric, Forced Air, Heat Pump, Zoned
Cooling Central Air, Zoned
Flooring LVT/LVP, Carpet
Appliance Washer, Stove/Oven - Electric, Refrigerator, Dryer, Dishwasher
Laundry In Kitchen, Inside
Exterior
Parking Features Unpaved, Off Street, On Site
Pool None
Waterfront Description None
Roof Type Architectural Shingle
Accessibility Accessible Approach with Ramp
Porch Deck
Building
Lot Description Cul-de-Sac Lot, Wooded
Story 1
Entry Level One
Sewer Septic On Site
Water Municipal Water
New Construction No
Others
Tax ID 040b00h00220003
Acceptable Financing Cash, Conventional, FHA, VA Loan
Listing Terms Cash, Conventional, FHA, VA Loan
Special Listing Condition None
Read Less




